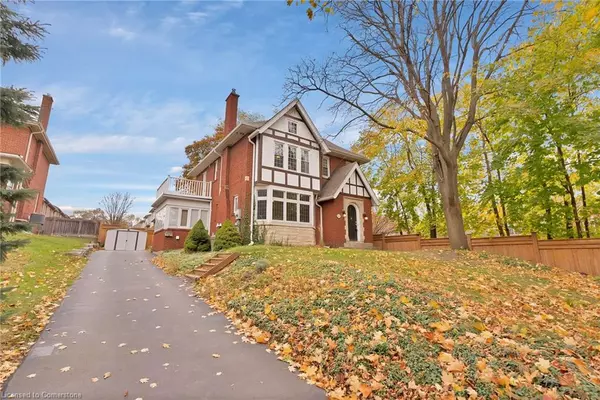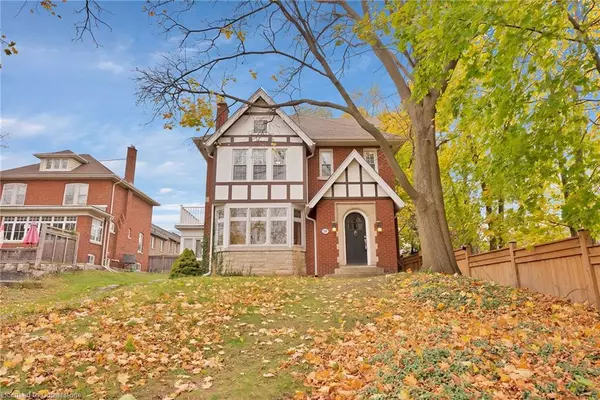
UPDATED:
11/24/2024 09:04 PM
Key Details
Property Type Single Family Home
Sub Type Detached
Listing Status Active
Purchase Type For Sale
Square Footage 1,960 sqft
Price per Sqft $727
MLS Listing ID 40679410
Style 2.5 Storey
Bedrooms 5
Full Baths 3
Half Baths 1
Abv Grd Liv Area 2,591
Originating Board Hamilton - Burlington
Annual Tax Amount $4,580
Property Description
this exquisite century-old Tudor-style home exudes timeless charm and
sophistication. Situated on an impressive 50 x 177-foot principal lot, this
architectural masterpiece seamlessly blends historic elegance with modern
amenities. Step inside to discover beautifully preserved original details,
including intricate woodwork, leaded glass windows, and original floor inlays.
The spacious interior boasts grand living and dining areas, a chef's kitchen,
and light-filled rooms that open onto meticulously landscaped gardens, offering
a private oasis perfect for relaxation and entertaining. A rare opportunity to
own a piece of Burlington's rich heritage. The flexible floorplan is very
mindful of investors and families alike.
Location
Province ON
County Halton
Area 30 - Burlington
Zoning R2.1-214
Direction Plains Road & Unsworth
Rooms
Basement Full, Finished
Kitchen 2
Interior
Interior Features In-Law Floorplan, Rough-in Bath
Heating Forced Air, Natural Gas
Cooling Central Air
Fireplace No
Window Features Window Coverings
Appliance Microwave, Washer
Laundry Multiple Locations
Exterior
Parking Features Asphalt
Roof Type Asphalt Shing
Lot Frontage 50.0
Lot Depth 177.0
Garage No
Building
Lot Description Urban, Rectangular, Near Golf Course, Greenbelt, Major Highway, Schools
Faces Plains Road & Unsworth
Foundation Concrete Perimeter
Sewer Sewer (Municipal)
Water Municipal-Metered
Architectural Style 2.5 Storey
Structure Type Brick
New Construction No
Others
Senior Community No
Tax ID 071240124
Ownership Freehold/None
GET MORE INFORMATION





