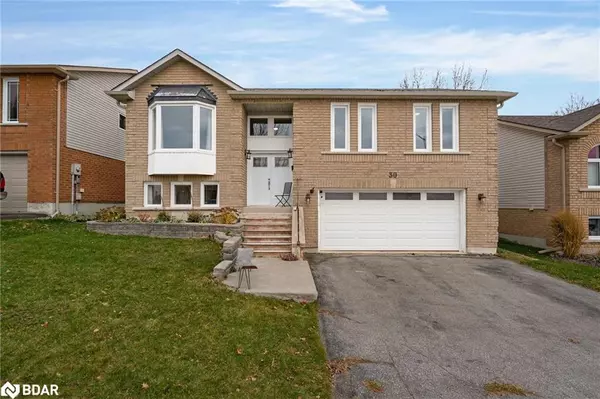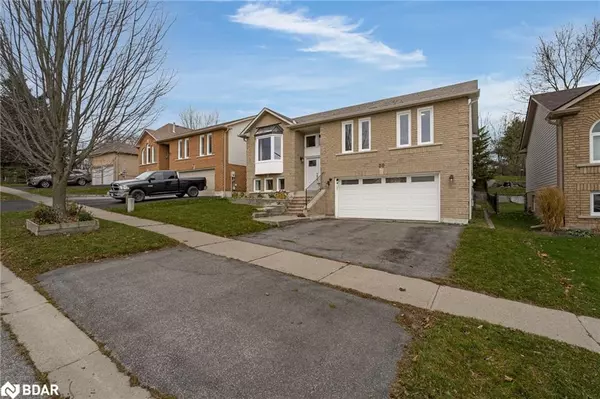
OPEN HOUSE
Sun Nov 24, 1:00am - 3:00pm
UPDATED:
11/21/2024 02:33 PM
Key Details
Property Type Single Family Home
Sub Type Detached
Listing Status Active
Purchase Type For Sale
Square Footage 1,289 sqft
Price per Sqft $581
MLS Listing ID 40678610
Style Bungalow Raised
Bedrooms 3
Full Baths 2
Abv Grd Liv Area 1,804
Originating Board Barrie
Year Built 1993
Annual Tax Amount $4,139
Property Description
The separate living and dining areas are ideal for gatherings, while the bright eat-in kitchen with newer appliances, large windows and walkout, provides access to a terraced, fully fenced backyard. Enjoy outdoor living on the expansive deck, complete with a newer hot tub—a serene space for relaxation and entertaining.
The fully finished basement includes a cozy gas fireplace and a separate entry, offering endless possibilities for a family room, home office, or extended family.
Additional highlights include a double car garage with inside entry, newer appliances, newer front windows and doors, newer gutters, added insulation for energy efficiency, and a water purification system. Conveniently located close to schools, parks, and shopping, this home is perfectly positioned for modern family living.
Location
Province ON
County Simcoe County
Area Orillia
Zoning R2
Direction Laclie st & Frontier Ave
Rooms
Basement Separate Entrance, Full, Finished
Kitchen 1
Interior
Heating Forced Air
Cooling Central Air
Fireplaces Number 1
Fireplaces Type Gas
Fireplace Yes
Window Features Window Coverings
Appliance Water Heater Owned, Water Softener, Dishwasher, Dryer, Refrigerator, Stove, Washer
Exterior
Garage Attached Garage, Garage Door Opener
Garage Spaces 2.0
Waterfront No
Roof Type Asphalt Shing
Lot Frontage 50.36
Lot Depth 127.98
Garage Yes
Building
Lot Description Urban, Major Highway, Park, Schools, Shopping Nearby
Faces Laclie st & Frontier Ave
Foundation Poured Concrete
Sewer Sewer (Municipal)
Water Municipal
Architectural Style Bungalow Raised
Structure Type Brick Veneer,Vinyl Siding
New Construction No
Others
Senior Community No
Tax ID 586260226
Ownership Freehold/None
GET MORE INFORMATION





