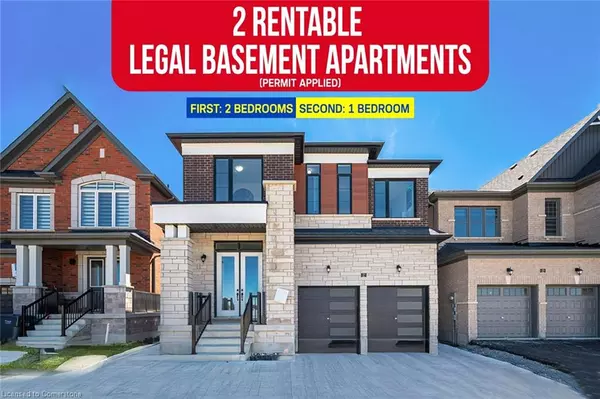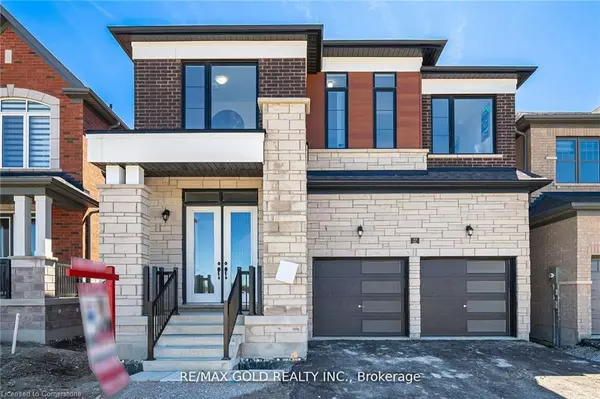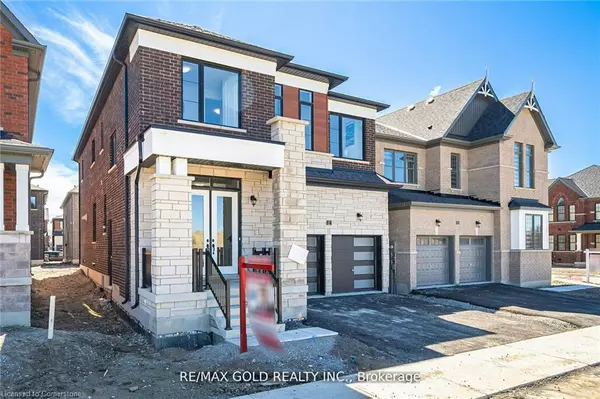
UPDATED:
11/20/2024 07:41 PM
Key Details
Property Type Single Family Home
Sub Type Detached
Listing Status Active
Purchase Type For Sale
Square Footage 2,936 sqft
Price per Sqft $578
MLS Listing ID 40679572
Style Two Story
Bedrooms 4
Full Baths 3
Half Baths 1
Abv Grd Liv Area 2,936
Originating Board Mississauga
Annual Tax Amount $6,092
Property Description
Living space (2936 SqFt + Approx. 1250 SqFt) ** Approx $250K in upgrades ** 10 Ft ceiling on 1st floor, 9 Ft ceiling on 2nd floor & 9 Ft ceiling on
BSMT ** Smooth ceilings all over ** 8 Ft high all doors **8 Ft double door entry **200 Amps Electrical Panel **Under 7-Year Tarion
Warranty. Main Floor: 4 bedrooms & 3.5 washrooms. Located in a premium neighborhood. Close to Hwy 410, HWY 413 coming soon
just north of it., upgraded hardwood floors, upgraded modern kitchen with S/S appliances, Marble countertops, center island, 2nd Fl
Laundry. Spacious family room w/fireplace, oak staircase with iron pickets. 2nd floor with 4 large bedrooms & 3 full baths. Primary
bedroom with 5 piece ensuite including glass rain shower & stunning freestanding soaker tub & walk-in closets. All bedrooms have
attached washrooms!!!
Location
Province ON
County Peel
Area Caledon
Zoning Residential
Direction Mayfield / Mclaughlin
Rooms
Basement Separate Entrance, Full, Unfinished
Kitchen 1
Interior
Interior Features Other
Heating Forced Air, Natural Gas
Cooling Central Air
Fireplace No
Appliance Dishwasher, Dryer, Refrigerator, Washer
Exterior
Garage Attached Garage
Garage Spaces 2.0
Waterfront No
Roof Type Other
Lot Frontage 38.06
Lot Depth 91.86
Garage Yes
Building
Lot Description Rural, Other
Faces Mayfield / Mclaughlin
Foundation Other
Sewer Sewer (Municipal)
Water Municipal
Architectural Style Two Story
Structure Type Brick
New Construction No
Others
Senior Community No
Tax ID 142521757
Ownership Freehold/None
GET MORE INFORMATION





