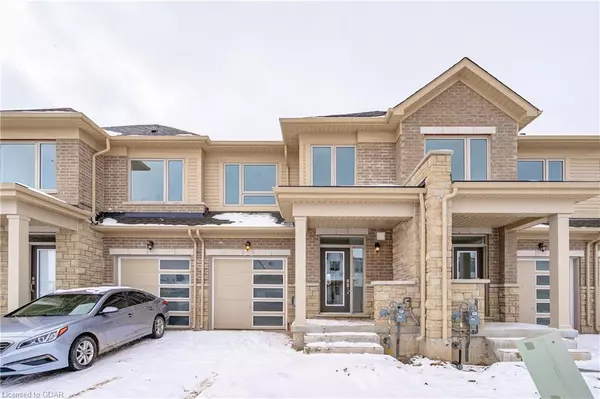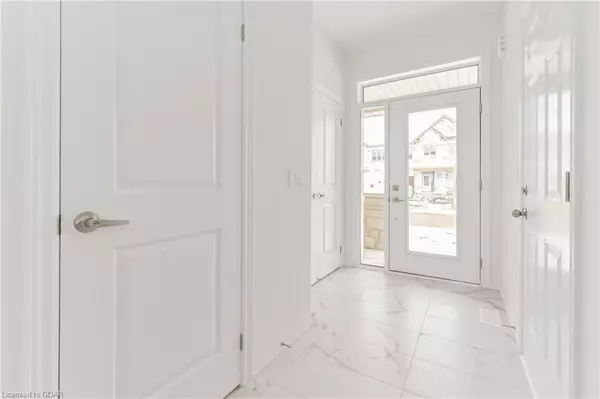
UPDATED:
11/22/2024 05:07 AM
Key Details
Property Type Townhouse
Sub Type Row/Townhouse
Listing Status Active
Purchase Type For Rent
Square Footage 1,426 sqft
MLS Listing ID 40679485
Style Two Story
Bedrooms 3
Full Baths 2
Half Baths 1
Abv Grd Liv Area 1,426
Originating Board Guelph & District
Year Built 2022
Property Description
Location
Province ON
County Wellington
Area Centre Wellington
Zoning R4.66.6
Direction Take Beatty Line north to Elliott Ave. Turn left over Farley to Edminston (new development).
Rooms
Other Rooms None
Basement Full, Unfinished
Kitchen 1
Interior
Interior Features None
Heating Forced Air, Natural Gas
Cooling Central Air
Fireplace No
Appliance Dishwasher, Dryer, Refrigerator, Stove, Washer
Laundry Upper Level
Exterior
Garage Attached Garage
Garage Spaces 1.0
Waterfront Description River/Stream
View Y/N true
View Trees/Woods
Roof Type Asphalt Shing
Garage Yes
Building
Lot Description Urban, Hospital, Library, Park, Quiet Area, Rec./Community Centre, School Bus Route, Schools, Trails
Faces Take Beatty Line north to Elliott Ave. Turn left over Farley to Edminston (new development).
Foundation Poured Concrete
Sewer Sewer (Municipal)
Water Municipal
Architectural Style Two Story
Structure Type Brick Veneer,Vinyl Siding
New Construction No
Others
Senior Community No
Ownership Freehold/None
GET MORE INFORMATION





