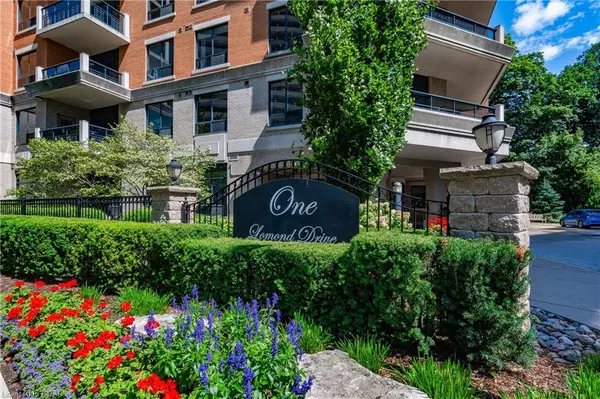
OPEN HOUSE
Sun Nov 24, 2:00pm - 4:00pm
UPDATED:
11/21/2024 03:05 PM
Key Details
Property Type Condo
Sub Type Condo/Apt Unit
Listing Status Active
Purchase Type For Sale
Square Footage 968 sqft
Price per Sqft $835
MLS Listing ID 40679216
Style 1 Storey/Apt
Bedrooms 2
Full Baths 2
HOA Fees $967/mo
HOA Y/N Yes
Abv Grd Liv Area 968
Originating Board Guelph & District
Annual Tax Amount $3,132
Property Description
Location
Province ON
County Toronto
Area Tw08 - Toronto West
Zoning R
Direction Islington and Bloor area, south east of Subway Station off Aberfoyle
Rooms
Kitchen 1
Interior
Interior Features Elevator
Heating Fireplace(s), Forced Air
Cooling Central Air
Fireplace Yes
Window Features Window Coverings
Appliance Built-in Microwave, Dishwasher, Dryer, Range Hood, Refrigerator, Stove, Washer
Laundry In-Suite
Exterior
Exterior Feature Awning(s), Backs on Greenbelt, Balcony, Controlled Entry, Landscaped, Lawn Sprinkler System, Lighting, Year Round Living
Garage Spaces 1.0
Waterfront No
View Y/N true
View City, Garden, Park/Greenbelt, Trees/Woods
Roof Type Tar/Gravel
Porch Open
Garage Yes
Building
Lot Description Urban, Airport, Greenbelt, Highway Access, Hospital, Landscaped, Open Spaces, Park, Place of Worship, Public Transit, Schools, Shopping Nearby, Subways
Faces Islington and Bloor area, south east of Subway Station off Aberfoyle
Sewer Sewer (Municipal)
Water Municipal
Architectural Style 1 Storey/Apt
Structure Type Brick Veneer
New Construction No
Others
HOA Fee Include Insurance,Building Maintenance,C.A.M.,Central Air Conditioning,Common Elements,Maintenance Grounds,Heat,Hydro,Water
Senior Community false
Tax ID 122650109
Ownership Condominium
GET MORE INFORMATION





