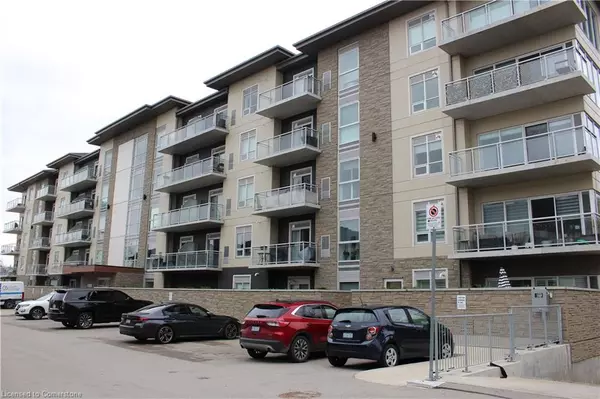
UPDATED:
11/20/2024 05:50 PM
Key Details
Property Type Condo
Sub Type Condo/Apt Unit
Listing Status Active
Purchase Type For Sale
Square Footage 738 sqft
Price per Sqft $704
MLS Listing ID 40679233
Style 1 Storey/Apt
Bedrooms 1
Full Baths 1
HOA Fees $429/mo
HOA Y/N Yes
Abv Grd Liv Area 738
Originating Board Hamilton - Burlington
Annual Tax Amount $3,901
Property Description
Location
Province ON
County Hamilton
Area 42 - Ancaster
Zoning HRM6-659
Direction GARNER RD W & SHAVER RD
Rooms
Basement None
Kitchen 1
Interior
Interior Features None
Heating Forced Air, Natural Gas
Cooling None
Fireplace No
Laundry In-Suite
Exterior
Garage Spaces 1.0
Waterfront No
Roof Type Asphalt,Asphalt Shing
Porch Terrace
Garage Yes
Building
Lot Description Urban, Major Highway, Place of Worship, Public Transit, Quiet Area, Schools
Faces GARNER RD W & SHAVER RD
Foundation Concrete Perimeter
Sewer Sewer (Municipal)
Water Municipal
Architectural Style 1 Storey/Apt
Structure Type Stone,Stucco
New Construction No
Others
HOA Fee Include Insurance,Building Maintenance,Common Elements
Senior Community No
Tax ID 186000002
Ownership Condominium
GET MORE INFORMATION





