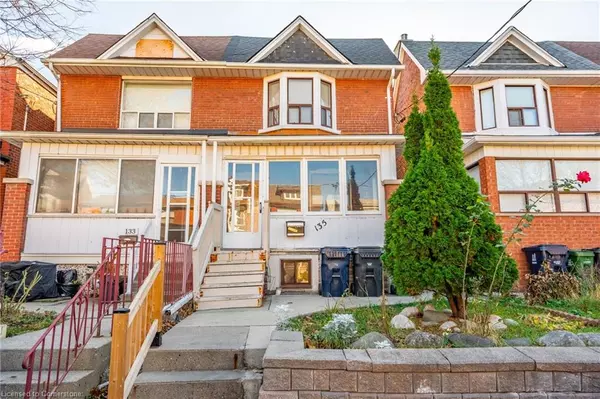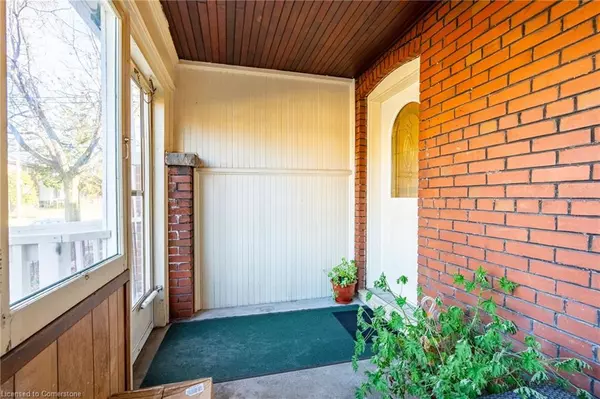
UPDATED:
11/20/2024 05:05 AM
Key Details
Property Type Multi-Family
Sub Type Multi-3 Unit
Listing Status Active
Purchase Type For Sale
Square Footage 1,403 sqft
Price per Sqft $962
MLS Listing ID 40678850
Bedrooms 5
Abv Grd Liv Area 1,403
Originating Board Hamilton - Burlington
Year Built 1919
Annual Tax Amount $4,370
Property Description
Location
Province ON
County Toronto
Area Tw03 - Toronto West
Zoning R (d.06) (x742)
Direction Dufferin St to Hope St
Rooms
Basement Separate Entrance, Full, Finished
Kitchen 0
Interior
Interior Features None
Heating Forced Air, Natural Gas
Cooling Central Air
Fireplace No
Appliance Dryer, Refrigerator, Stove, Washer
Laundry Shared
Exterior
Garage Detached Garage, Concrete
Garage Spaces 2.0
Waterfront No
Roof Type Asphalt Shing
Lot Frontage 18.08
Lot Depth 120.0
Garage Yes
Building
Lot Description Rectangular, Paved, Library, Park, Place of Worship, Public Transit, Rec./Community Centre, Schools, Shopping Nearby
Faces Dufferin St to Hope St
Story 2
Foundation Stone
Sewer Sewer (Municipal)
Water Municipal
Structure Type Aluminum Siding,Brick
New Construction No
Schools
Elementary Schools Rawlinson, Stella Maris
High Schools Oakwood, Loretto
Others
Senior Community No
Tax ID 213180088
Ownership Freehold/None
GET MORE INFORMATION





