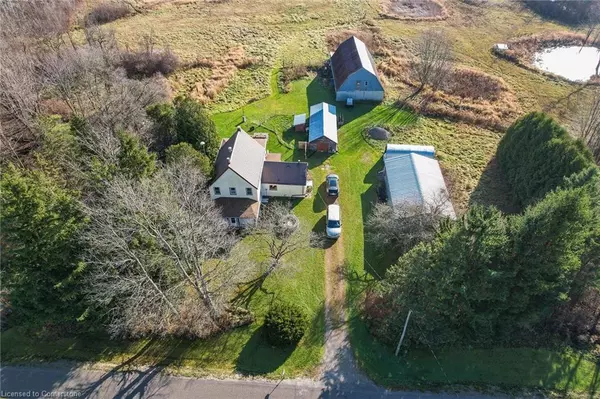
UPDATED:
11/20/2024 05:05 AM
Key Details
Property Type Single Family Home
Sub Type Detached
Listing Status Active
Purchase Type For Sale
Square Footage 1,200 sqft
Price per Sqft $749
MLS Listing ID 40679290
Style 2.5 Storey
Bedrooms 2
Full Baths 1
Abv Grd Liv Area 1,200
Originating Board Hamilton - Burlington
Year Built 1900
Annual Tax Amount $2,714
Lot Size 50.000 Acres
Acres 50.0
Property Description
Location
Province ON
County Haldimand
Area Dunnville
Zoning A
Direction Hwy 3 to Hutchinson Rd. West. North on Gore A. Rd.
Rooms
Other Rooms Shed(s), Workshop
Basement Crawl Space, Unfinished
Kitchen 1
Interior
Heating Fireplace-Propane
Cooling None
Fireplaces Number 2
Fireplaces Type Family Room, Free Standing, Living Room, Propane
Fireplace Yes
Appliance Water Heater Owned, Refrigerator, Stove
Laundry Main Level
Exterior
Exterior Feature Privacy
Garage Detached Garage, Gravel
Garage Spaces 3.0
Waterfront No
View Y/N true
View Forest, Meadow, Pasture, Trees/Woods
Roof Type Metal
Lot Frontage 818.18
Garage Yes
Building
Lot Description Rural, Irregular Lot, Hospital, Rec./Community Centre, School Bus Route, Schools, Shopping Nearby, Trails
Faces Hwy 3 to Hutchinson Rd. West. North on Gore A. Rd.
Foundation Concrete Perimeter
Sewer Septic Tank
Water Dug Well
Architectural Style 2.5 Storey
Structure Type Vinyl Siding
New Construction No
Others
Senior Community No
Tax ID 381030078
Ownership Freehold/None
GET MORE INFORMATION





