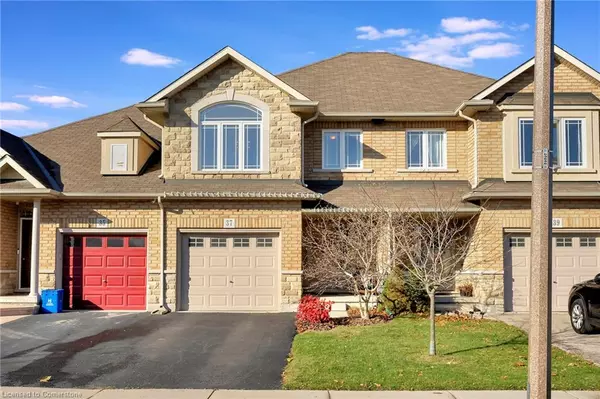
UPDATED:
11/20/2024 12:39 AM
Key Details
Property Type Townhouse
Sub Type Row/Townhouse
Listing Status Active
Purchase Type For Sale
Square Footage 1,770 sqft
Price per Sqft $460
MLS Listing ID 40679162
Style Two Story
Bedrooms 3
Full Baths 2
Half Baths 1
Abv Grd Liv Area 1,770
Originating Board Hamilton - Burlington
Year Built 2013
Annual Tax Amount $4,851
Property Description
Location
Province ON
County Hamilton
Area 50 - Stoney Creek
Zoning RM2-173
Direction Rymal Road East to Fletcher to Bellagio Rd to Celestial Crescent
Rooms
Basement Full, Finished
Kitchen 1
Interior
Interior Features None
Heating Forced Air, Natural Gas
Cooling Central Air
Fireplace No
Appliance Dishwasher, Dryer, Refrigerator, Stove, Washer
Exterior
Exterior Feature Privacy
Garage Attached Garage
Garage Spaces 1.0
Waterfront No
Waterfront Description Lake/Pond
View Y/N true
View Park/Greenbelt, Pond
Roof Type Asphalt Shing
Lot Frontage 20.34
Lot Depth 95.14
Garage Yes
Building
Lot Description Urban, Rectangular, Highway Access, Hospital, Library, Major Highway, Park, Place of Worship, Playground Nearby, Rec./Community Centre, School Bus Route, Schools
Faces Rymal Road East to Fletcher to Bellagio Rd to Celestial Crescent
Foundation Poured Concrete
Sewer Sewer (Municipal)
Water Municipal
Architectural Style Two Story
Structure Type Brick,Stone
New Construction No
Others
Senior Community No
Tax ID 173851764
Ownership Freehold/None
GET MORE INFORMATION





