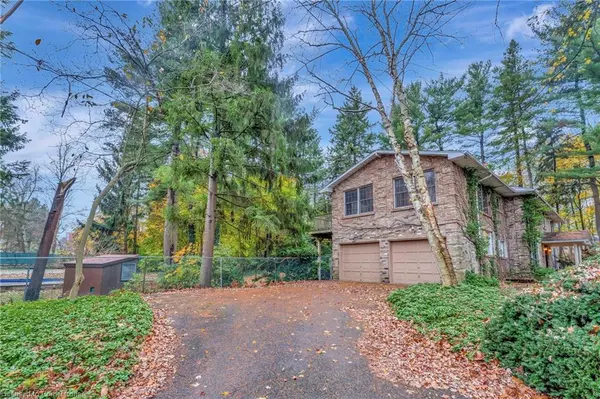
UPDATED:
11/20/2024 12:39 AM
Key Details
Property Type Single Family Home
Sub Type Detached
Listing Status Active
Purchase Type For Rent
Square Footage 3,365 sqft
MLS Listing ID 40679047
Style Two Story
Bedrooms 5
Full Baths 3
Half Baths 1
Abv Grd Liv Area 3,365
Originating Board Hamilton - Burlington
Property Description
Location
Province ON
County Hamilton
Area 42 - Ancaster
Zoning R1
Direction Wilson St to Halson St to Golf Links Road
Rooms
Basement Walk-Up Access, Full, Unfinished
Kitchen 1
Interior
Interior Features Built-In Appliances, Ceiling Fan(s)
Heating Baseboard, Forced Air
Cooling None
Fireplace No
Window Features Window Coverings
Appliance Range, Oven, Dishwasher, Dryer, Refrigerator, Stove, Washer
Laundry Laundry Room, Main Level
Exterior
Exterior Feature Balcony, Tennis Court(s)
Garage Attached Garage, Built-In, Inside Entry
Garage Spaces 2.0
Pool In Ground
Waterfront No
Porch Deck, Patio
Lot Frontage 120.0
Lot Depth 280.0
Garage Yes
Building
Lot Description Rectangular, Arts Centre, Cul-De-Sac, Near Golf Course, Greenbelt, Highway Access, Library, Quiet Area, Schools, Shopping Nearby
Faces Wilson St to Halson St to Golf Links Road
Sewer Sewer (Municipal)
Water Municipal-Metered
Architectural Style Two Story
Structure Type Brick
New Construction No
Schools
Elementary Schools Rousseau, Frank Panabaker, Holy Name Of Mary
High Schools Ancaster High, Bishop Tonnos
Others
Senior Community No
Tax ID 174420103
Ownership Freehold/None
GET MORE INFORMATION





