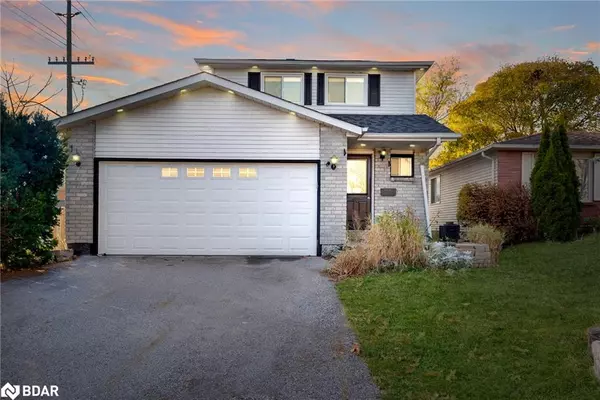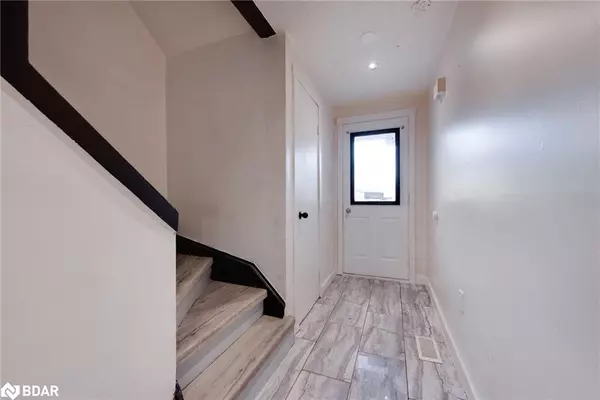
UPDATED:
11/29/2024 02:39 PM
Key Details
Property Type Single Family Home
Sub Type Detached
Listing Status Active Under Contract
Purchase Type For Sale
Square Footage 1,044 sqft
Price per Sqft $477
MLS Listing ID 40678684
Style Two Story
Bedrooms 3
Full Baths 1
Half Baths 1
Abv Grd Liv Area 1,044
Originating Board Barrie
Year Built 1988
Annual Tax Amount $3,573
Property Description
Location
Province ON
County Simcoe County
Area Barrie
Zoning R3,
Direction GROVE ST E TO FLETCHER
Rooms
Other Rooms Gazebo, Shed(s)
Basement Full, Partially Finished
Kitchen 1
Interior
Interior Features Auto Garage Door Remote(s), Ceiling Fan(s), Other
Heating Forced Air, Natural Gas
Cooling Central Air
Fireplace No
Appliance Water Heater, Dishwasher, Dryer, Freezer, Refrigerator, Stove, Washer
Laundry Lower Level
Exterior
Parking Features Attached Garage, Garage Door Opener, Asphalt, Heated, Inside Entry, Other
Garage Spaces 2.0
Fence Full
Roof Type Asphalt Shing
Porch Deck, Patio
Lot Frontage 42.65
Lot Depth 111.8
Garage No
Building
Lot Description Urban, Ample Parking, Beach, Corner Lot, Hospital, Open Spaces, Park, Playground Nearby, Public Transit, Rec./Community Centre, Schools, Other
Faces GROVE ST E TO FLETCHER
Foundation Poured Concrete
Sewer Sewer (Municipal)
Water Municipal
Architectural Style Two Story
Structure Type Brick,Vinyl Siding
New Construction No
Schools
Elementary Schools Steele St
High Schools Eastview
Others
Senior Community No
Tax ID 588340143
Ownership Freehold/None
GET MORE INFORMATION





