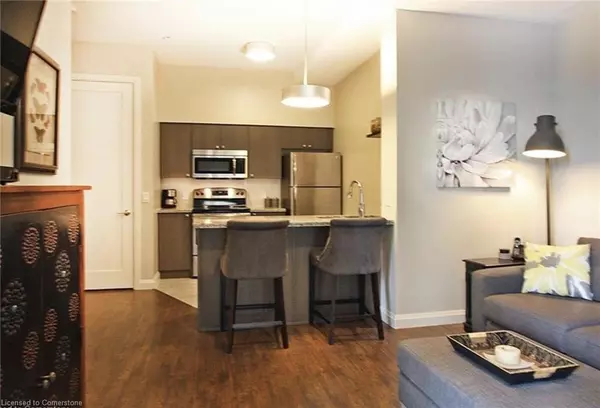
UPDATED:
11/16/2024 09:01 PM
Key Details
Property Type Single Family Home, Condo
Sub Type Condo/Apt Unit
Listing Status Active
Purchase Type For Rent
Square Footage 629 sqft
MLS Listing ID 40678367
Style 1 Storey/Apt
Bedrooms 1
Full Baths 1
HOA Y/N Yes
Abv Grd Liv Area 629
Originating Board Hamilton - Burlington
Property Description
Location
Province ON
County Hamilton
Area 14 - Hamilton Centre
Zoning D2
Direction King St E between John St S and Hughson St
Rooms
Kitchen 1
Interior
Interior Features None
Heating Forced Air, Natural Gas
Cooling Central Air
Fireplace No
Appliance Dishwasher, Dryer, Refrigerator, Stove, Washer
Laundry In-Suite
Exterior
Waterfront No
Porch Terrace
Garage Yes
Building
Lot Description Arts Centre, Hospital, Library, Park, Place of Worship, Public Transit, Schools
Faces King St E between John St S and Hughson St
Sewer Sewer (Municipal)
Water Municipal
Architectural Style 1 Storey/Apt
Structure Type Block
New Construction No
Others
Senior Community No
Tax ID 185660327
Ownership Condominium
GET MORE INFORMATION





