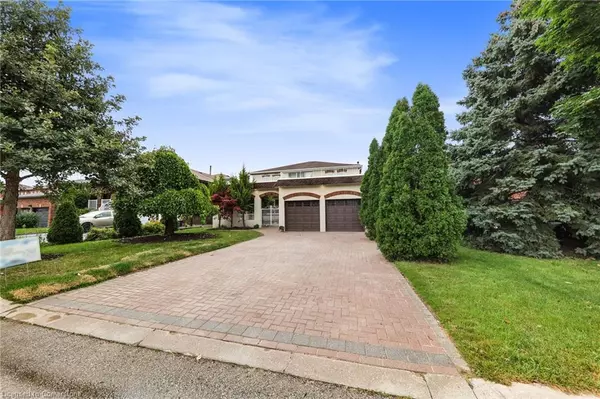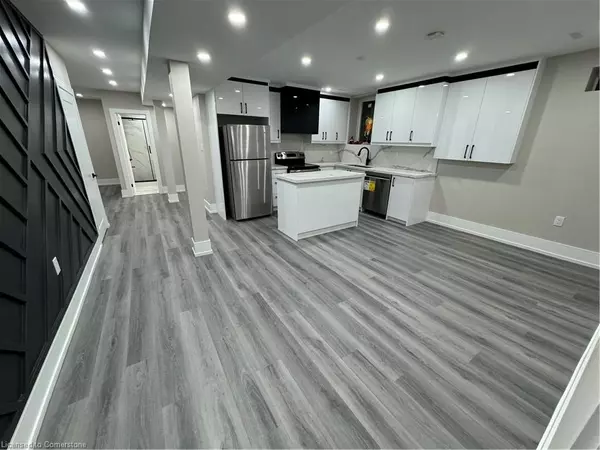
UPDATED:
11/16/2024 05:08 AM
Key Details
Property Type Single Family Home
Sub Type Detached
Listing Status Active
Purchase Type For Rent
Square Footage 2,700 sqft
MLS Listing ID 40674163
Style Two Story
Bedrooms 4
Full Baths 2
Abv Grd Liv Area 2,800
Originating Board Mississauga
Property Description
Location
Province ON
County York
Area Vaughan
Zoning R
Direction Martin Grove/Hwy 7
Rooms
Basement Separate Entrance, Full, Finished
Kitchen 1
Interior
Interior Features Built-In Appliances
Heating Forced Air, Natural Gas
Cooling Central Air
Fireplace No
Appliance Dishwasher, Dryer, Refrigerator, Stove, Washer
Laundry Laundry Room
Exterior
Exterior Feature Balcony, Controlled Entry, Landscaped, Private Entrance
Garage Detached Garage, Paver Block
Waterfront No
View Y/N true
View City, Clear, Panoramic, Trees/Woods
Roof Type Asphalt Shing
Porch Patio, Porch
Lot Frontage 49.21
Lot Depth 121.87
Garage Yes
Building
Lot Description Paved, Landscaped, Library, Open Spaces, Park, Playground Nearby, Public Parking, Public Transit, Quiet Area, Schools, Shopping Nearby
Faces Martin Grove/Hwy 7
Sewer Sewer (Municipal)
Water Municipal
Architectural Style Two Story
Structure Type Brick,Stone
New Construction No
Others
Senior Community No
Tax ID 033080905
Ownership Freehold/None
GET MORE INFORMATION





