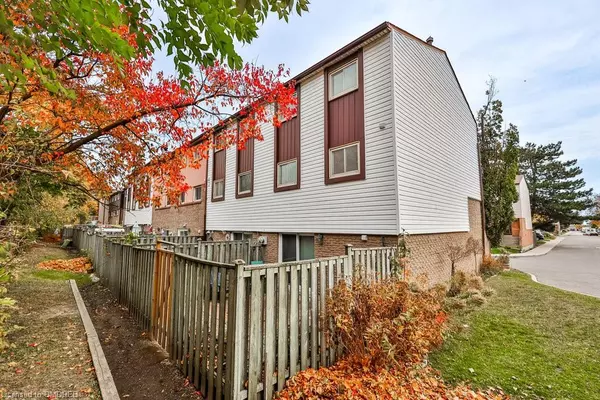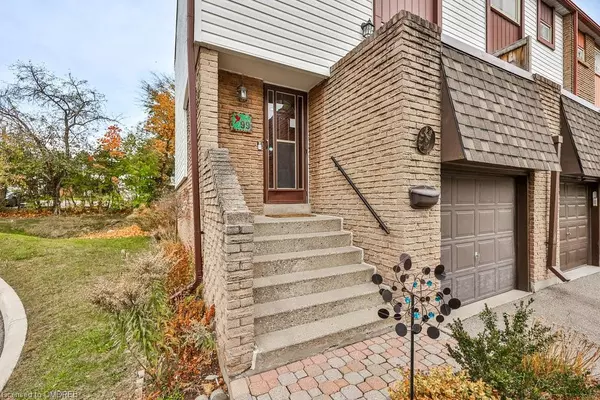
UPDATED:
11/20/2024 06:59 PM
Key Details
Property Type Townhouse
Sub Type Row/Townhouse
Listing Status Active
Purchase Type For Sale
Square Footage 1,537 sqft
Price per Sqft $468
MLS Listing ID 40677602
Style Two Story
Bedrooms 3
Full Baths 1
Half Baths 1
HOA Fees $520/mo
HOA Y/N Yes
Abv Grd Liv Area 1,537
Originating Board Oakville
Annual Tax Amount $3,938
Property Description
Location
Province ON
County Peel
Area Ms - Mississauga
Zoning RM5
Direction Dixie Road and Dundas Street
Rooms
Basement Full, Finished
Kitchen 1
Interior
Interior Features Auto Garage Door Remote(s)
Heating Forced Air, Natural Gas
Cooling Central Air
Fireplace No
Appliance Dishwasher, Dryer, Freezer, Refrigerator, Stove, Washer
Laundry Laundry Closet, Lower Level, Sink
Exterior
Garage Attached Garage
Garage Spaces 1.0
Fence Full
Waterfront No
Roof Type Asphalt Shing
Porch Open, Patio
Garage Yes
Building
Lot Description Urban, Cul-De-Sac, Highway Access, Park, Public Transit, Shopping Nearby
Faces Dixie Road and Dundas Street
Sewer Sewer (Municipal)
Water Municipal
Architectural Style Two Story
Structure Type Brick,Vinyl Siding
New Construction No
Others
HOA Fee Include Insurance,Maintenance Grounds,Parking
Senior Community No
Tax ID 191350099
Ownership Condominium
GET MORE INFORMATION





