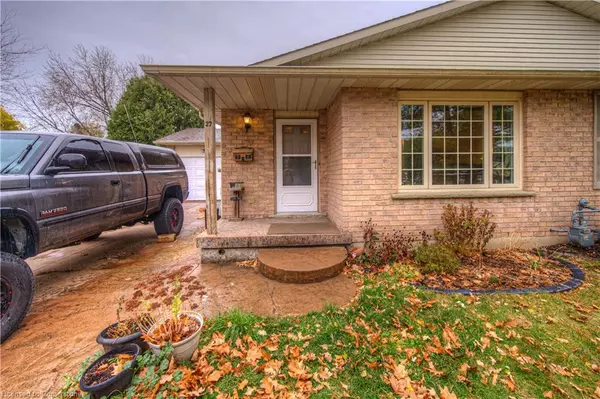
UPDATED:
11/22/2024 05:15 PM
Key Details
Property Type Single Family Home
Sub Type Single Family Residence
Listing Status Active Under Contract
Purchase Type For Sale
Square Footage 990 sqft
Price per Sqft $636
MLS Listing ID 40677485
Style Backsplit
Bedrooms 4
Full Baths 1
Abv Grd Liv Area 1,456
Originating Board Waterloo Region
Year Built 1986
Annual Tax Amount $3,856
Property Description
Location
Province ON
County Waterloo
Area 3 - Kitchener West
Zoning R2B
Direction From Blockline Rd, left on Laurentian Dr, Left on Erinbrook Dr , Left on Uxbridge Cres
Rooms
Basement Full, Partially Finished, Sump Pump
Kitchen 1
Interior
Interior Features High Speed Internet, In-law Capability, Other
Heating Forced Air, Natural Gas
Cooling Central Air
Fireplaces Number 1
Fireplaces Type Wood Burning
Fireplace Yes
Appliance Water Softener, Built-in Microwave, Dishwasher, Dryer, Microwave, Refrigerator, Stove, Washer
Exterior
Garage Attached Garage, Concrete
Garage Spaces 6.0
Utilities Available Cable Connected, Cell Service, Electricity Connected, Natural Gas Connected, Recycling Pickup, Phone Connected, Other
Waterfront No
Roof Type Asphalt Shing
Porch Porch
Lot Frontage 55.97
Garage Yes
Building
Lot Description Urban, Irregular Lot, Business Centre, Dog Park, City Lot, Near Golf Course, Greenbelt, Highway Access, Hospital, Industrial Mall, Industrial Park, Library, Major Highway, Open Spaces, Park, Place of Worship, Playground Nearby, Public Transit, Quiet Area, Rec./Community Centre, Schools, Shopping Nearby, Trails
Faces From Blockline Rd, left on Laurentian Dr, Left on Erinbrook Dr , Left on Uxbridge Cres
Foundation Poured Concrete
Sewer Sewer (Municipal)
Water Municipal-Metered
Architectural Style Backsplit
Structure Type Brick,Concrete,Wood Siding
New Construction No
Schools
Elementary Schools Glencairn Public School
Others
Senior Community No
Tax ID 226100066
Ownership Freehold/None
GET MORE INFORMATION





