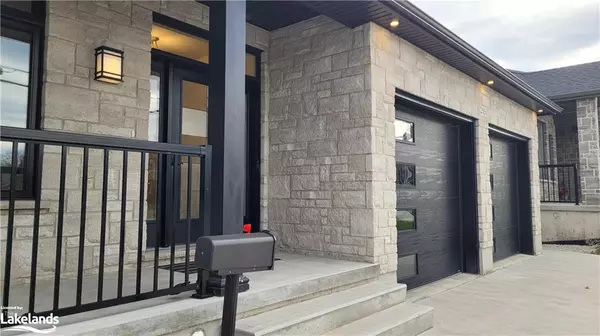
UPDATED:
11/18/2024 02:25 PM
Key Details
Property Type Single Family Home
Sub Type Single Family Residence
Listing Status Active
Purchase Type For Sale
Square Footage 1,489 sqft
Price per Sqft $644
MLS Listing ID 40677780
Style Bungalow
Bedrooms 4
Full Baths 3
Abv Grd Liv Area 1,489
Originating Board The Lakelands
Year Built 2022
Annual Tax Amount $1,451
Property Description
Location
Province ON
County Grey
Area Owen Sound
Zoning R1-7
Direction from Hwy-10, merge to 6 North, enter Owen Sound, Follow the signs for 9th Ave E and reach at 2551 9th Ave. from Hwy-26 which enters owen sound & merge to hwy-16, follow Hwy and turn right on 9th Ave E and reach the property
Rooms
Basement Walk-Out Access, Full, Finished, Sump Pump
Kitchen 1
Interior
Interior Features Central Vacuum, Air Exchanger, Auto Garage Door Remote(s), Central Vacuum Roughed-in, In-law Capability, Ventilation System, Water Meter
Heating Fireplace(s), Forced Air, Natural Gas
Cooling Central Air
Fireplaces Number 2
Fireplaces Type Family Room, Insert, Free Standing, Gas
Fireplace Yes
Appliance Water Heater, Dishwasher, Gas Oven/Range, Microwave, Range Hood, Washer
Laundry Laundry Closet, Laundry Room, Main Level, Sink
Exterior
Exterior Feature Landscaped, Year Round Living
Garage Attached Garage, Garage Door Opener
Garage Spaces 2.0
Utilities Available Electricity Connected, Natural Gas Connected
Waterfront No
View Y/N true
View Clear
Roof Type Asphalt Shing
Porch Deck
Lot Frontage 50.0
Lot Depth 124.06
Garage Yes
Building
Lot Description Urban, Ample Parking, Beach, Business Centre, Landscaped, Ravine, Schools, Shopping Nearby
Faces from Hwy-10, merge to 6 North, enter Owen Sound, Follow the signs for 9th Ave E and reach at 2551 9th Ave. from Hwy-26 which enters owen sound & merge to hwy-16, follow Hwy and turn right on 9th Ave E and reach the property
Foundation Concrete Perimeter
Sewer Sewer (Municipal)
Water Municipal
Architectural Style Bungalow
Structure Type Stone
New Construction Yes
Others
Senior Community false
Tax ID 370610011
Ownership Freehold/None
GET MORE INFORMATION





