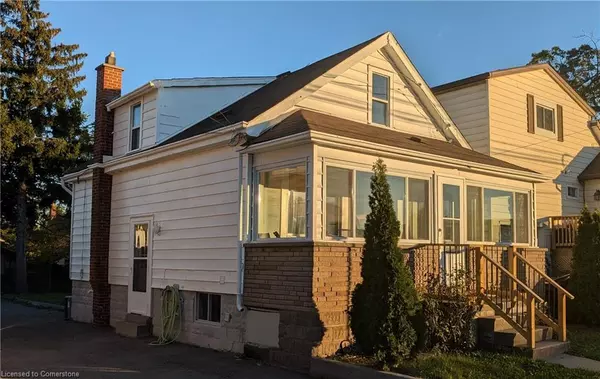
OPEN HOUSE
Sun Nov 24, 2:00pm - 4:00pm
UPDATED:
11/21/2024 03:31 PM
Key Details
Property Type Single Family Home
Sub Type Detached
Listing Status Active
Purchase Type For Sale
Square Footage 900 sqft
Price per Sqft $554
MLS Listing ID 40677966
Style 1.5 Storey
Bedrooms 3
Full Baths 1
Half Baths 1
Abv Grd Liv Area 900
Originating Board Hamilton - Burlington
Annual Tax Amount $2,337
Property Description
Location
Province ON
County Hamilton
Area 23 - Hamilton East
Zoning C
Direction BARTON STREET EAST TO WOODWARD AVE
Rooms
Basement Walk-Out Access, Full, Unfinished
Kitchen 1
Interior
Interior Features Water Meter
Heating Forced Air
Cooling Central Air
Fireplace No
Appliance Water Heater, Dishwasher, Dryer, Range Hood, Refrigerator, Stove, Washer
Laundry Inside
Exterior
Garage Asphalt, Mutual/Shared
Waterfront No
Roof Type Asphalt Shing
Handicap Access None
Porch Deck, Enclosed
Lot Frontage 30.0
Lot Depth 105.0
Garage No
Building
Lot Description Urban, Place of Worship, Playground Nearby, School Bus Route, Schools, Shopping Nearby
Faces BARTON STREET EAST TO WOODWARD AVE
Foundation Concrete Perimeter
Sewer Sewer (Municipal)
Water Municipal
Architectural Style 1.5 Storey
Structure Type Aluminum Siding,Stone
New Construction No
Schools
Elementary Schools Hillcrest Elementary Public School
High Schools Sherwood Secondary School
Others
Senior Community No
Tax ID 172940017
Ownership Freehold/None
GET MORE INFORMATION





