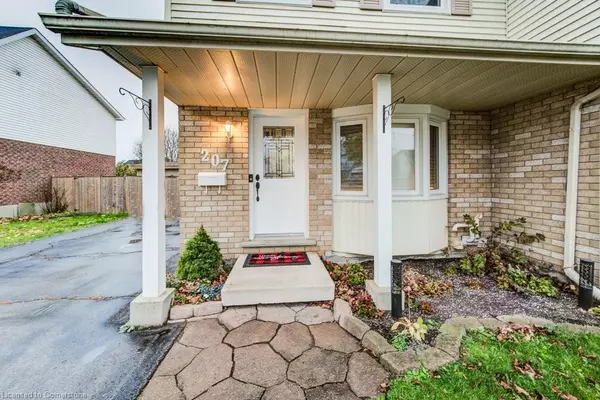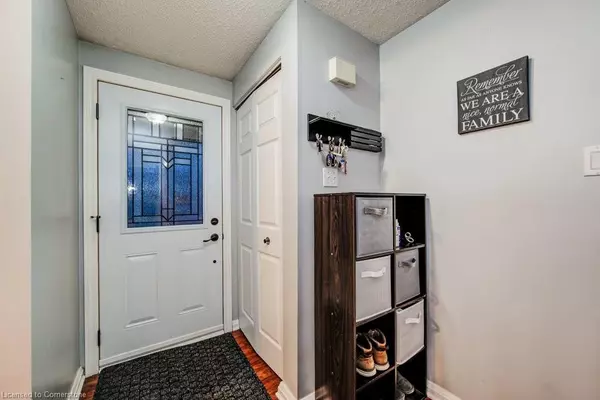
UPDATED:
11/17/2024 09:04 PM
Key Details
Property Type Single Family Home
Sub Type Single Family Residence
Listing Status Active
Purchase Type For Sale
Square Footage 1,070 sqft
Price per Sqft $560
MLS Listing ID 40675731
Style Two Story
Bedrooms 3
Full Baths 1
Half Baths 1
Abv Grd Liv Area 1,595
Originating Board Waterloo Region
Year Built 1992
Annual Tax Amount $3,594
Property Description
Location
Province ON
County Waterloo
Area 13 - Galt North
Zoning RS1
Direction Franklin Blvd to Elgin St N to Northview Heights Dr
Rooms
Basement Full, Finished
Kitchen 1
Interior
Interior Features Other
Heating Forced Air, Natural Gas, Heat Pump
Cooling Central Air
Fireplaces Number 1
Fireplaces Type Electric, Free Standing, Living Room
Fireplace Yes
Exterior
Waterfront No
Roof Type Asphalt Shing
Lot Frontage 36.15
Lot Depth 100.0
Garage No
Building
Lot Description Urban, Rectangular, Other
Faces Franklin Blvd to Elgin St N to Northview Heights Dr
Foundation Concrete Perimeter
Sewer Sewer (Municipal)
Water Municipal
Architectural Style Two Story
Structure Type Brick,Vinyl Siding
New Construction No
Others
Senior Community No
Tax ID 226540036
Ownership Freehold/None
GET MORE INFORMATION





