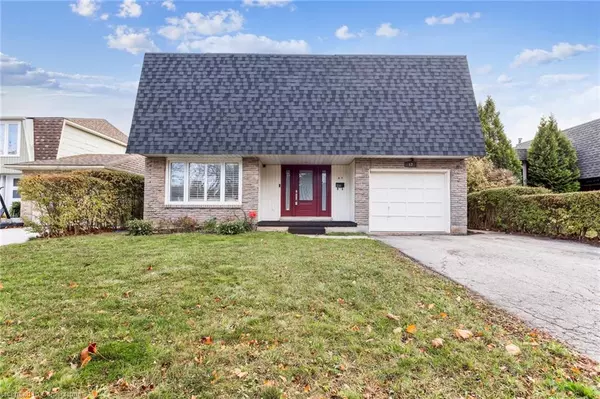
OPEN HOUSE
Thu Nov 21, 1:00pm - 3:00pm
Sun Nov 24, 1:00pm - 3:00pm
UPDATED:
11/18/2024 07:35 PM
Key Details
Property Type Single Family Home
Sub Type Single Family Residence
Listing Status Active
Purchase Type For Sale
Square Footage 1,739 sqft
Price per Sqft $459
MLS Listing ID 40671706
Style Backsplit
Bedrooms 3
Full Baths 1
Half Baths 1
Abv Grd Liv Area 2,164
Originating Board Waterloo Region
Year Built 1973
Annual Tax Amount $4,798
Property Description
The outdoor space is truly an oasis, featuring two distinct seating areas on the deck, overlooking a stunning 36'X18' in-ground pool, complete with both natural gas and solar tube heating systems, and a natural gas hookup for your BBQ. The private backyard is fully enclosed with an 8-foot-high fence and retaining wall, making it perfect for gatherings with family and friends. A set of stairs leads you down to the pool area and rear yard, offering a seamless transition between the indoors and out.
The family room, with its cozy natural gas fireplace, provides the perfect spot for relaxing. The basement features a versatile bonus room that could serve as a den, office, or anything else you need. Updates and improvements throughout the home are too numerous to list, but they include everything you’d expect from a well-loved and meticulously maintained home.
The single garage and double-wide paved driveway provide plenty of parking, while the home’s total finished living space of approximately 2,164 square feet gives you all the room you need. This home truly checks all the boxes—it's family-friendly, move-in ready, and shows AAA. Come see for yourself and be SUPER IMPRESSED!
Location
Province ON
County Waterloo
Area 2 - Kitchener East
Zoning R2A
Direction King St.E to Morrison to Manor Dr
Rooms
Basement Full, Finished
Kitchen 1
Interior
Interior Features Ceiling Fan(s), Solar Tube(s)
Heating Fireplace-Gas, Forced Air, Natural Gas
Cooling Central Air
Fireplaces Number 1
Fireplaces Type Gas
Fireplace Yes
Appliance Range, Garborator, Water Heater, Water Softener, Dishwasher, Dryer, Range Hood, Refrigerator, Stove, Washer
Laundry In Kitchen, Laundry Closet
Exterior
Garage Attached Garage, Garage Door Opener, Asphalt
Garage Spaces 1.0
Fence Full
Pool In Ground
Waterfront No
Waterfront Description River/Stream
Roof Type Asphalt Shing
Porch Deck
Lot Frontage 50.0
Lot Depth 105.0
Garage Yes
Building
Lot Description Urban, Greenbelt, Highway Access, Hospital, Major Highway, Place of Worship, Public Transit, Rail Access, Regional Mall, School Bus Route, Schools, Shopping Nearby, Skiing
Faces King St.E to Morrison to Manor Dr
Foundation Poured Concrete
Sewer Sewer (Municipal)
Water Municipal, Municipal-Metered
Architectural Style Backsplit
Structure Type Brick,Shingle Siding
New Construction No
Others
Senior Community false
Tax ID 225570032
Ownership Freehold/None
GET MORE INFORMATION





