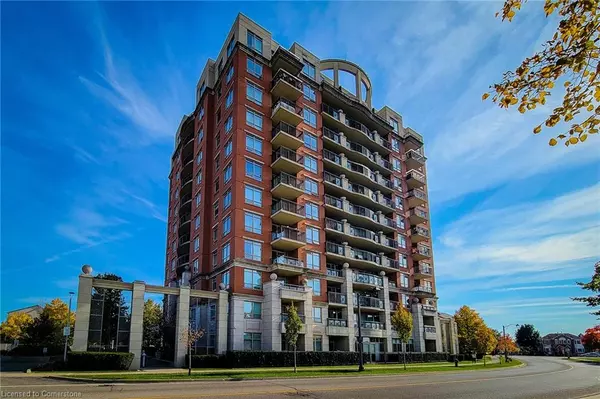
UPDATED:
11/14/2024 08:44 PM
Key Details
Property Type Condo
Sub Type Condo/Apt Unit
Listing Status Active
Purchase Type For Sale
Square Footage 599 sqft
Price per Sqft $901
MLS Listing ID 40677758
Style 1 Storey/Apt
Bedrooms 1
Full Baths 1
HOA Fees $566/ann
HOA Y/N Yes
Abv Grd Liv Area 599
Originating Board Mississauga
Annual Tax Amount $1,863
Property Description
Location
Province ON
County Halton
Area 1 - Oakville
Zoning UCR-1B
Direction Dundas/Trafalgar
Rooms
Kitchen 1
Interior
Interior Features Elevator, Sauna
Heating Forced Air, Natural Gas
Cooling Central Air
Fireplace No
Laundry In-Suite, Main Level
Exterior
Waterfront No
Waterfront Description Lake Privileges
Roof Type Other
Porch Open
Garage No
Building
Lot Description Urban, Park, Public Transit, Ravine
Faces Dundas/Trafalgar
Sewer Sewer (Municipal)
Water Municipal
Architectural Style 1 Storey/Apt
Structure Type Brick
New Construction No
Others
Senior Community No
Tax ID 258360013
Ownership Condominium
GET MORE INFORMATION





