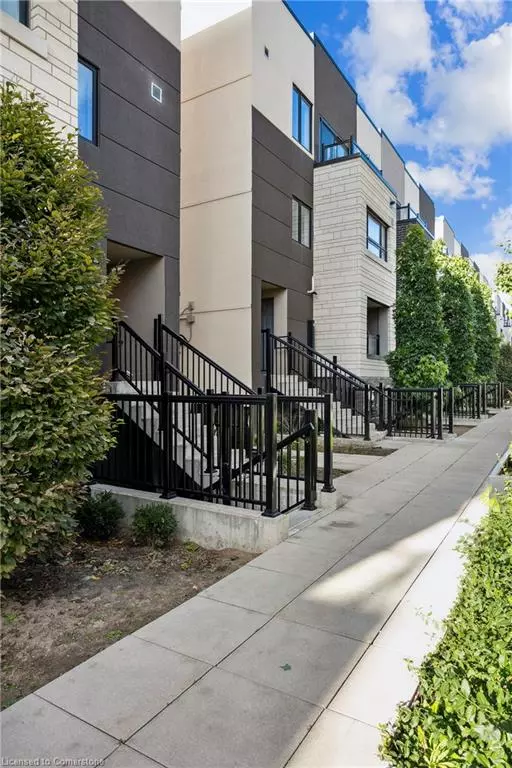
UPDATED:
11/14/2024 02:54 PM
Key Details
Property Type Townhouse
Sub Type Row/Townhouse
Listing Status Active
Purchase Type For Sale
Square Footage 1,130 sqft
Price per Sqft $588
MLS Listing ID 40677477
Style Stacked Townhouse
Bedrooms 2
Full Baths 1
Half Baths 1
HOA Fees $402/mo
HOA Y/N Yes
Abv Grd Liv Area 1,130
Originating Board Hamilton - Burlington
Annual Tax Amount $3,932
Property Description
convenience, and style, making it the ideal choice for first-time buyers or those looking to downsize. Located in one of the most desirable areas, this move-in-ready property is meticulously designed with high-end finishes and upgrades throughout! The open-concept main floor is a true showstopper, featuring a chef-inspired kitchen complete with sleek stainless steel appliances, an oversized pantry, and beautiful vinyl flooring. The spacious eat-in kitchen and large centre island not only create an inviting atmosphere for cooking but also provide an excellent space for entertaining family and friends. A 2-piece bath on the main floor adds extra convenience, while California shutters on the large windows flood the space with natural light, creating a bright and airy ambiance. Upstairs, you'll discover two generously sized bedrooms that offer plenty of room for rest and relaxation. The modern 3-piece bathroom includes a glass shower, adding a touch of sophistication, while the ensuite laundry adds both practicality and ease of living. The private rooftop terrace is a standout feature, providing an ideal oasis for unwinding on summer days or nights, with exceptional privacy thanks to no neighbours behind or to the right. This home maximizes space in every corner, making it perfect for those who want both style and functionality. Its prime location is just a short walk to Aldershot Go Station,
providing easy access to public transit, and only minutes away from major highways such as the 407, 403, and QEW, ensuring ultimate convenience for commuting or travel. With so much to offer, this property wont last long. Dont miss your chance to view it in person schedule your appointment today!
Location
Province ON
County Halton
Area 30 - Burlington
Zoning ME 99
Direction Waterdown Road & Plains Road East
Rooms
Basement None
Kitchen 1
Interior
Interior Features Other
Heating Forced Air, Natural Gas
Cooling Central Air
Fireplace No
Window Features Window Coverings
Appliance Dishwasher, Dryer, Range Hood, Refrigerator, Stove, Washer
Laundry In-Suite, Laundry Room, Upper Level
Exterior
Garage Garage Door Opener, Other
Garage Spaces 1.0
Waterfront No
Roof Type Asphalt Shing
Porch Terrace
Garage No
Building
Lot Description Urban, Airport, Near Golf Course, Hospital, Park, Public Transit, Schools
Faces Waterdown Road & Plains Road East
Foundation Concrete Perimeter
Sewer Sewer (Municipal)
Water Municipal
Architectural Style Stacked Townhouse
Structure Type Brick
New Construction No
Others
Senior Community false
Tax ID 260280200
Ownership Condominium
GET MORE INFORMATION





