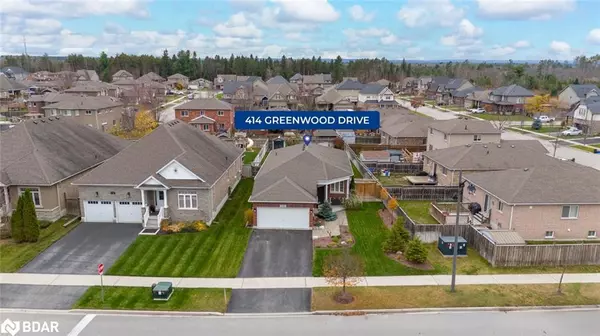
UPDATED:
11/19/2024 03:20 PM
Key Details
Property Type Single Family Home
Sub Type Detached
Listing Status Active Under Contract
Purchase Type For Sale
Square Footage 1,262 sqft
Price per Sqft $685
MLS Listing ID 40676600
Style Bungalow Raised
Bedrooms 4
Full Baths 3
Abv Grd Liv Area 2,160
Originating Board Barrie
Year Built 2013
Annual Tax Amount $2,855
Property Description
Location
Province ON
County Simcoe County
Area Essa
Zoning R1-26
Direction 5th Line to Mike Hart Drive to Greenwood Drive
Rooms
Other Rooms Shed(s)
Basement Full, Finished
Kitchen 1
Interior
Interior Features None
Heating Forced Air, Natural Gas
Cooling Central Air
Fireplace No
Appliance Dishwasher, Dryer, Microwave, Refrigerator, Stove, Washer
Laundry Main Level
Exterior
Exterior Feature Landscaped, Lawn Sprinkler System
Garage Attached Garage, Garage Door Opener, Asphalt
Garage Spaces 2.0
Waterfront No
Roof Type Asphalt Shing
Porch Deck
Lot Frontage 59.35
Lot Depth 148.29
Garage Yes
Building
Lot Description Urban, Rectangular, Near Golf Course, Park, Playground Nearby, Quiet Area, Schools, Shopping Nearby
Faces 5th Line to Mike Hart Drive to Greenwood Drive
Foundation Poured Concrete
Sewer Sewer (Municipal)
Water Municipal
Architectural Style Bungalow Raised
Structure Type Brick
New Construction No
Schools
Elementary Schools Pine River E.S./Our Lady Of Grace C.S.
High Schools Nottawasaga Pines S.S./St. Joan Of Arc Catholic H.S.
Others
Senior Community No
Tax ID 581101067
Ownership Freehold/None
GET MORE INFORMATION





