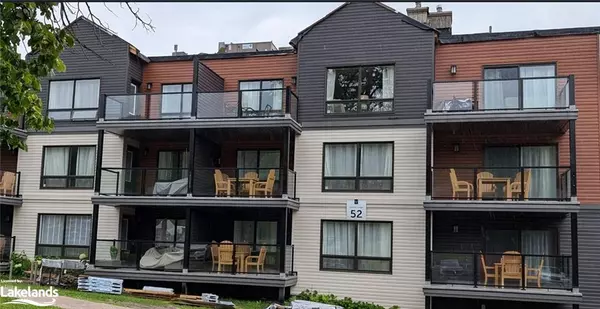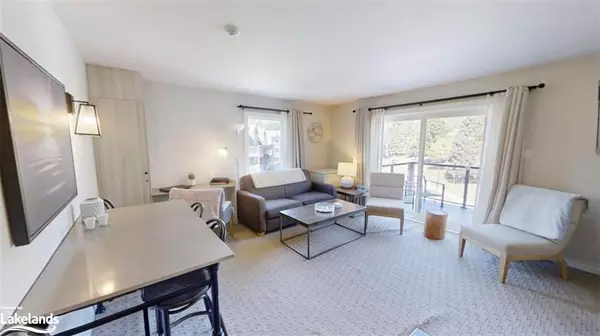
UPDATED:
11/13/2024 02:52 PM
Key Details
Property Type Condo
Sub Type Condo/Apt Unit
Listing Status Active
Purchase Type For Sale
Square Footage 525 sqft
Price per Sqft $533
MLS Listing ID 40677024
Style 1 Storey/Apt
Bedrooms 1
Full Baths 1
HOA Fees $823/mo
HOA Y/N Yes
Abv Grd Liv Area 525
Originating Board The Lakelands
Annual Tax Amount $1,532
Property Description
Location
Province ON
County Muskoka
Area Huntsville
Zoning C4-0552
Direction Hwy 60 to Canal Road to Deerhurst
Rooms
Basement None
Kitchen 1
Interior
Interior Features High Speed Internet
Heating Fireplace-Gas, Forced Air, Natural Gas
Cooling Central Air
Fireplaces Type Gas
Fireplace Yes
Window Features Window Coverings
Appliance Bar Fridge, Built-in Microwave, Dishwasher, Refrigerator
Laundry Common Area, Shared
Exterior
Exterior Feature Balcony, Landscaped, Tennis Court(s), Year Round Living
Garage Asphalt, Mutual/Shared
Pool Indoor, In Ground, Outdoor Pool
Utilities Available Cable Connected, Cell Service, Electricity Connected, Natural Gas Connected, Phone Connected
Waterfront Yes
Waterfront Description Lake,Waterfront Community,Beach Front,Lake Privileges
View Y/N true
View Hills, Trees/Woods, Valley
Roof Type Asphalt,Tar/Gravel
Porch Open
Garage No
Building
Lot Description Rural, Beach, Near Golf Course, Hospital, Landscaped, Regional Mall, Schools, Shopping Nearby, Skiing, Trails
Faces Hwy 60 to Canal Road to Deerhurst
Foundation Concrete Perimeter
Sewer Sewer (Municipal)
Water Municipal
Architectural Style 1 Storey/Apt
Structure Type Vinyl Siding
New Construction No
Others
HOA Fee Include Insurance,Building Maintenance,Cable TV,Common Elements,Maintenance Grounds,Internet,Hydro,Gas,Property Management Fees,Roof,Snow Removal,Water
Senior Community false
Tax ID 488290023
Ownership Condominium
GET MORE INFORMATION





