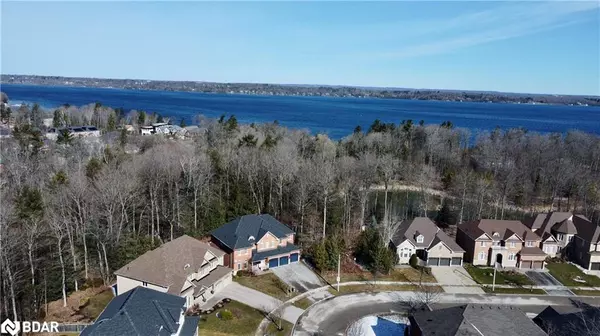
UPDATED:
11/12/2024 07:57 PM
Key Details
Property Type Single Family Home
Sub Type Detached
Listing Status Active
Purchase Type For Sale
Square Footage 3,565 sqft
Price per Sqft $406
MLS Listing ID 40676745
Style Two Story
Bedrooms 6
Full Baths 4
Half Baths 1
Abv Grd Liv Area 4,665
Originating Board Barrie
Annual Tax Amount $10,975
Property Description
a den, office, formal dining, and a cozy living room with a gas fireplace. Indulge your culinary desires in the dream kitchen equipped with Viking appliances, a spacious island, and pantry, leading to a sprawling deck for summer gatherings. With a triple car garage and main floor laundry for added convenience. Upstairs, discover the luxurious primary suite alongside 4 bedrooms and 2 full baths. The lower level offers a versatile space for media or recreation, with an additional bedroom and bath. Don't miss this rare opportunity to reside in one of Barrie's most exclusive neighborhoods on a premier lot
Location
Province ON
County Simcoe County
Area Barrie
Zoning res
Direction Big Bay Point to Royal Parkside
Rooms
Basement Full, Finished
Kitchen 1
Interior
Interior Features Auto Garage Door Remote(s), Ceiling Fan(s)
Heating Forced Air
Cooling Central Air
Fireplaces Type Gas
Fireplace Yes
Window Features Window Coverings
Appliance Dishwasher, Dryer, Gas Stove, Range Hood, Refrigerator, Washer
Exterior
Garage Attached Garage
Garage Spaces 3.0
Waterfront No
Waterfront Description River/Stream
Roof Type Asphalt Shing
Lot Frontage 50.0
Lot Depth 136.0
Garage Yes
Building
Lot Description Urban, Irregular Lot, Beach, City Lot, Greenbelt, Landscaped, Park
Faces Big Bay Point to Royal Parkside
Foundation Concrete Perimeter
Sewer Sewer (Municipal)
Water Municipal
Architectural Style Two Story
Structure Type Brick
New Construction No
Others
Senior Community No
Tax ID 589101426
Ownership Freehold/None
GET MORE INFORMATION





