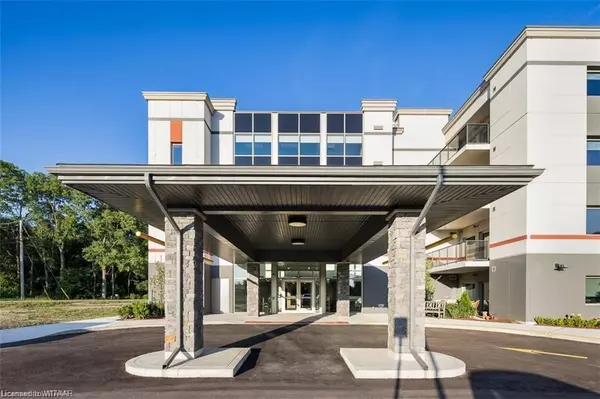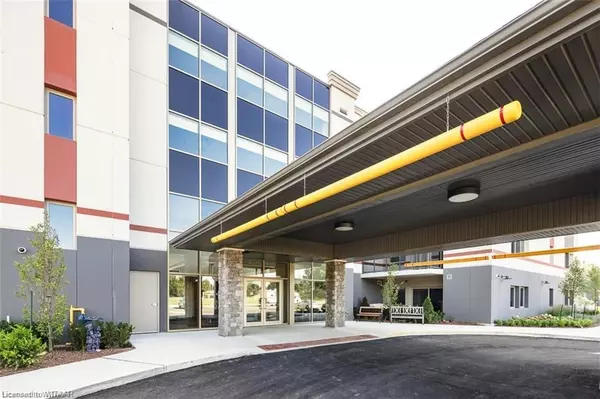
UPDATED:
11/18/2024 07:36 PM
Key Details
Property Type Single Family Home, Condo
Sub Type Condo/Apt Unit
Listing Status Active
Purchase Type For Rent
Square Footage 1,110 sqft
MLS Listing ID 40676650
Style 3 Storey
Bedrooms 2
Full Baths 2
HOA Fees $715/mo
HOA Y/N Yes
Abv Grd Liv Area 1,110
Originating Board Woodstock-Ingersoll Tillsonburg
Annual Tax Amount $4,100
Property Description
Location
Province ON
County Oxford
Area Norwich
Zoning R3-6
Direction From Woodstock take highway 59 south to Norwich, At stoplights turn right onto Main st W, follow to Centre Street, turn right onto it and then right at 8 Centre st onto the property. Sign is displayed prominently.
Rooms
Basement Other, Partial, Partially Finished
Kitchen 1
Interior
Interior Features Elevator
Heating Forced Air, Natural Gas
Cooling Central Air
Fireplace No
Appliance Dishwasher, Dryer, Refrigerator, Stove, Washer
Laundry In-Suite
Exterior
Exterior Feature Controlled Entry, Landscaped
Garage Asphalt, Mutual/Shared
Utilities Available Fibre Optics, Garbage/Sanitary Collection, Natural Gas Connected, Recycling Pickup, Phone Connected, Underground Utilities
Waterfront No
Waterfront Description Pond,Lake/Pond
View Y/N true
View Creek/Stream, Park/Greenbelt, Trees/Woods
Roof Type Membrane
Handicap Access Accessible Doors, 60 Turn Radius, Accessible Full Bath, Bath Grab Bars, Doors Swing In, Accessible Elevator Installed, Accessible Kitchen, Accessible Entrance, Lever Door Handles, Accessible Electrical and Environmental Controls, Parking, Wheelchair Access
Porch Open, Patio
Garage No
Building
Lot Description Urban, Paved, City Lot, Landscaped, Open Spaces, Park, Place of Worship, Playground Nearby, Public Parking, Shopping Nearby, Trails
Faces From Woodstock take highway 59 south to Norwich, At stoplights turn right onto Main st W, follow to Centre Street, turn right onto it and then right at 8 Centre st onto the property. Sign is displayed prominently.
Foundation Poured Concrete
Sewer Sewer (Municipal)
Water Municipal-Metered
Architectural Style 3 Storey
Structure Type Cement Siding,Concrete
New Construction No
Others
HOA Fee Include Insurance,Building Maintenance,Central Air Conditioning,Maintenance Grounds,Heat,Hydro,Gas,Parking,Property Management Fees,Roof,Snow Removal,Utilities,Water,Water Heater,Windows,Heat, Hydro, Water, Sewer, Maintenance.
Senior Community Yes
Tax ID 000641213
Ownership Life Lease
GET MORE INFORMATION





