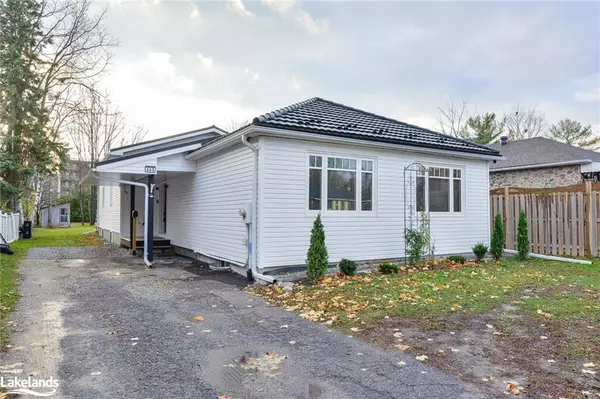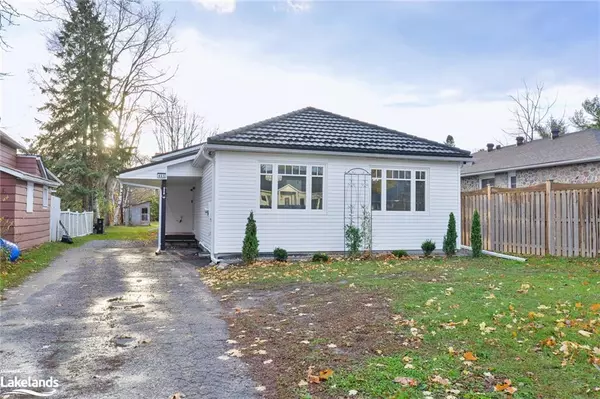
UPDATED:
11/18/2024 02:08 PM
Key Details
Property Type Single Family Home
Sub Type Detached
Listing Status Active
Purchase Type For Sale
Square Footage 1,763 sqft
Price per Sqft $465
MLS Listing ID 40676539
Style Bungalow Raised
Bedrooms 5
Full Baths 3
Half Baths 1
Abv Grd Liv Area 2,681
Originating Board The Lakelands
Annual Tax Amount $4,775
Property Description
Location
Province ON
County Simcoe County
Area Orillia
Zoning R-2
Direction AT FITTONS AND PETER ST.N GO SOUTH. PROPERTY ON THE WEST SUIDE.
Rooms
Other Rooms Shed(s)
Basement Full, Partially Finished, Sump Pump
Kitchen 1
Interior
Interior Features High Speed Internet, Ceiling Fan(s)
Heating Forced Air, Natural Gas, Heat Pump
Cooling Central Air
Fireplaces Number 1
Fireplaces Type Electric
Fireplace Yes
Window Features Window Coverings
Appliance Instant Hot Water, Dishwasher, Dryer, Range Hood, Refrigerator, Stove, Washer
Laundry Electric Dryer Hookup, Laundry Room, Lower Level, Washer Hookup
Exterior
Exterior Feature Year Round Living
Garage Asphalt, Gravel
Fence Fence - Partial
Utilities Available Cell Service, Electricity Connected, Natural Gas Connected, Recycling Pickup, Street Lights, Phone Connected
Waterfront No
View Y/N true
View City, Trees/Woods
Roof Type Metal,Shake
Handicap Access Accessible Public Transit Nearby, Open Floor Plan
Porch Deck, Porch
Lot Frontage 44.95
Lot Depth 258.21
Garage No
Building
Lot Description Urban, Near Golf Course, Place of Worship, Public Transit, Schools, Shopping Nearby
Faces AT FITTONS AND PETER ST.N GO SOUTH. PROPERTY ON THE WEST SUIDE.
Foundation Block
Sewer Sewer (Municipal)
Water Municipal-Metered
Architectural Style Bungalow Raised
Structure Type Vinyl Siding
New Construction No
Others
Senior Community No
Tax ID 586290012
Ownership Freehold/None
GET MORE INFORMATION





