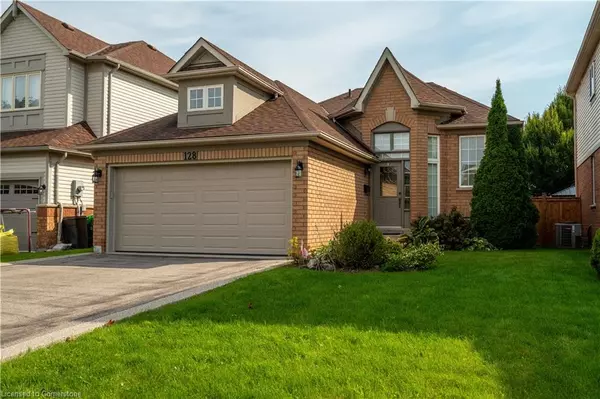
UPDATED:
11/18/2024 03:01 PM
Key Details
Property Type Single Family Home
Sub Type Detached
Listing Status Active Under Contract
Purchase Type For Sale
Square Footage 936 sqft
Price per Sqft $961
MLS Listing ID 40676476
Style Bungalow Raised
Bedrooms 3
Full Baths 2
Abv Grd Liv Area 936
Originating Board Hamilton - Burlington
Year Built 1998
Annual Tax Amount $5,304
Property Description
Location
Province ON
County Hamilton
Area 46 - Waterdown
Zoning R1-1
Direction GPS
Rooms
Basement Full, Finished, Sump Pump
Kitchen 1
Interior
Interior Features Auto Garage Door Remote(s), In-law Capability
Heating Forced Air, Natural Gas
Cooling Central Air
Fireplace No
Appliance Dishwasher, Dryer, Range Hood, Refrigerator, Stove, Washer
Laundry In Basement
Exterior
Garage Attached Garage
Garage Spaces 2.0
Waterfront No
Roof Type Asphalt Shing
Lot Frontage 39.93
Lot Depth 134.86
Garage Yes
Building
Lot Description Urban, Park, Place of Worship, Quiet Area, Schools
Faces GPS
Foundation Concrete Block
Sewer Sewer (Municipal)
Water Municipal
Architectural Style Bungalow Raised
Structure Type Brick,Stucco
New Construction No
Others
Senior Community No
Tax ID 175100345
Ownership Freehold/None
GET MORE INFORMATION





