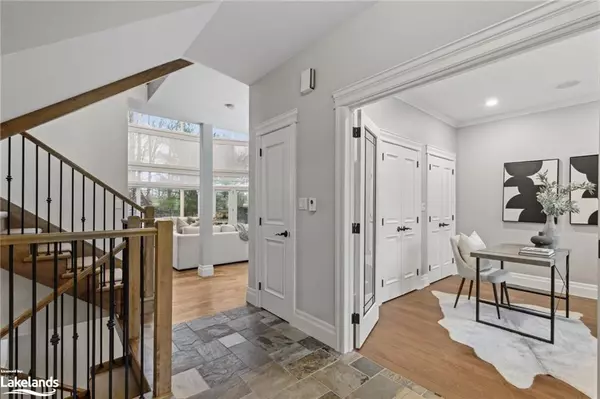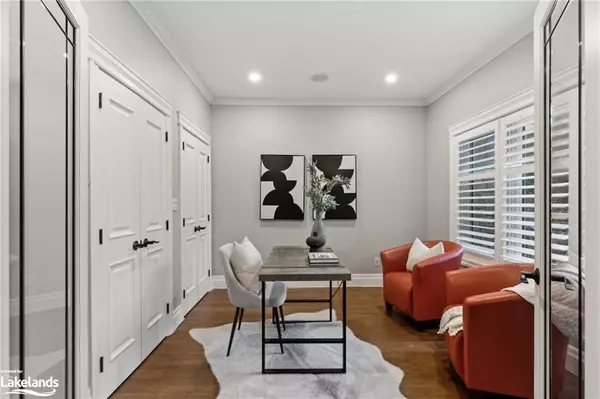
UPDATED:
11/12/2024 03:02 PM
Key Details
Property Type Single Family Home
Sub Type Single Family Residence
Listing Status Active
Purchase Type For Sale
Square Footage 2,908 sqft
Price per Sqft $1,151
MLS Listing ID 40676157
Style Two Story
Bedrooms 5
Abv Grd Liv Area 4,157
Originating Board The Lakelands
Annual Tax Amount $6,439
Lot Size 0.900 Acres
Acres 0.9
Property Description
Location
Province ON
County Grey
Area Blue Mountains
Zoning R1-1, H
Direction HWY 26 to Bruce St (Thornbury) to Russell St E, turn East to the end.
Rooms
Basement Full, Finished, Sump Pump
Kitchen 1
Interior
Interior Features Central Vacuum, Air Exchanger, Auto Garage Door Remote(s), Floor Drains
Heating Forced Air, Natural Gas
Cooling Central Air
Fireplaces Number 1
Fireplaces Type Gas
Fireplace Yes
Window Features Window Coverings
Appliance Bar Fridge, Garborator, Water Heater Owned, Dishwasher, Dryer, Freezer, Gas Stove, Microwave, Range Hood, Refrigerator, Washer
Laundry Laundry Room, Main Level
Exterior
Parking Features Attached Garage, Garage Door Opener
Garage Spaces 2.0
Pool In Ground
Waterfront Description River/Stream
View Y/N true
View River, Trees/Woods
Roof Type Shingle
Porch Patio
Lot Frontage 299.46
Lot Depth 148.35
Garage Yes
Building
Lot Description Urban, Cul-De-Sac, Rec./Community Centre, Schools, Shopping Nearby, Skiing
Faces HWY 26 to Bruce St (Thornbury) to Russell St E, turn East to the end.
Foundation Concrete Perimeter
Sewer Sewer (Municipal)
Water Municipal
Architectural Style Two Story
Structure Type Stone,Wood Siding
New Construction No
Others
Senior Community false
Tax ID 371400348
Ownership Freehold/None
GET MORE INFORMATION





