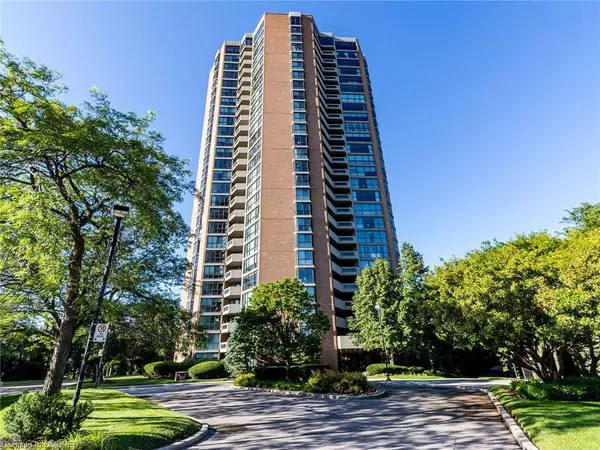
UPDATED:
11/14/2024 03:54 PM
Key Details
Property Type Condo
Sub Type Condo/Apt Unit
Listing Status Active
Purchase Type For Sale
Square Footage 1,882 sqft
Price per Sqft $525
MLS Listing ID 40670309
Style 1 Storey/Apt
Bedrooms 3
Full Baths 2
HOA Fees $1,898/mo
HOA Y/N Yes
Abv Grd Liv Area 1,882
Originating Board Oakville
Year Built 1980
Annual Tax Amount $3,075
Property Description
Location
Province ON
County Toronto
Area Tw09 - Toronto West
Zoning RAC (F24.0; Au116.0)
Direction Islington Ave and Hwy 401
Rooms
Basement None
Kitchen 1
Interior
Interior Features Elevator
Heating Forced Air, Natural Gas
Cooling Central Air
Fireplace No
Window Features Window Coverings
Appliance Dishwasher, Dryer, Refrigerator, Stove, Washer
Laundry In-Suite
Exterior
Exterior Feature Privacy, Recreational Area, Tennis Court(s)
Garage Spaces 2.0
Pool Indoor, Outdoor Pool
Waterfront No
Roof Type Asphalt,Asphalt Shing
Porch Open
Garage Yes
Building
Lot Description Urban, Airport, Ample Parking, Highway Access, Major Highway, Place of Worship, Public Parking, Public Transit, Quiet Area, Schools, Shopping Nearby
Faces Islington Ave and Hwy 401
Foundation Block, Concrete Perimeter
Sewer Sewer (Municipal)
Water Municipal
Architectural Style 1 Storey/Apt
Structure Type Brick
New Construction No
Others
HOA Fee Include Insurance,Building Maintenance,Central Air Conditioning,Common Elements,Maintenance Grounds,Heat,Internet,Hydro,Gas,Parking,Snow Removal
Senior Community false
Tax ID 115700128
Ownership Condominium
GET MORE INFORMATION





