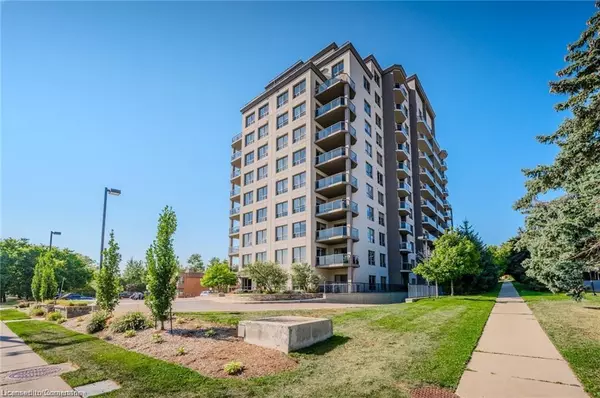
UPDATED:
11/17/2024 09:04 PM
Key Details
Property Type Condo
Sub Type Condo/Apt Unit
Listing Status Active
Purchase Type For Sale
Square Footage 2,156 sqft
Price per Sqft $398
MLS Listing ID 40675685
Style 1 Storey/Apt
Bedrooms 2
Full Baths 2
HOA Fees $891/mo
HOA Y/N Yes
Abv Grd Liv Area 2,156
Originating Board Waterloo Region
Year Built 2012
Annual Tax Amount $4,849
Property Description
Location
Province ON
County Waterloo
Area 4 - Waterloo West
Zoning Residential Condo
Direction Glasgow to Belmont or Union to Belmont or Gage to Belmont
Rooms
Other Rooms Gazebo
Basement None
Kitchen 1
Interior
Interior Features Auto Garage Door Remote(s)
Heating Forced Air
Cooling Central Air
Fireplace No
Window Features Window Coverings
Appliance Dishwasher, Dryer, Refrigerator, Stove, Washer
Laundry Laundry Room, Main Level
Exterior
Exterior Feature Awning(s), Balcony, Controlled Entry, Year Round Living
Garage Attached Garage, Built-In, Inside Entry, Tandem
Garage Spaces 2.0
Waterfront No
View Y/N true
View City
Roof Type Flat,Tar/Gravel
Porch Open, Terrace, Patio
Garage Yes
Building
Lot Description Urban, Ample Parking, Dog Park, City Lot, Near Golf Course, Hospital, Library, Open Spaces, Park, Place of Worship, Playground Nearby, Public Parking, Public Transit, Rail Access, Rec./Community Centre, Regional Mall, School Bus Route, Schools, Shopping Nearby, Trails
Faces Glasgow to Belmont or Union to Belmont or Gage to Belmont
Foundation Poured Concrete
Sewer Sewer (Municipal)
Water Municipal
Architectural Style 1 Storey/Apt
Structure Type Concrete,Stucco
New Construction No
Schools
Elementary Schools Westmount P.S., Kci
High Schools Our Lady Of Lourdes, Resurection
Others
HOA Fee Include Building Maintenance,Central Air Conditioning,Common Elements,Doors ,Maintenance Grounds,Heat,Parking,Trash,Property Management Fees,Roof,Snow Removal,Water,Windows
Senior Community false
Tax ID 235400412
Ownership Condominium
GET MORE INFORMATION





