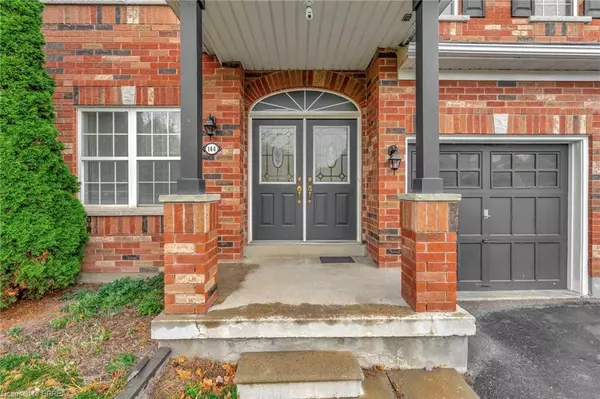
UPDATED:
11/11/2024 06:57 PM
Key Details
Property Type Single Family Home
Sub Type Single Family Residence
Listing Status Active
Purchase Type For Sale
Square Footage 2,385 sqft
Price per Sqft $376
MLS Listing ID 40676091
Style Two Story
Bedrooms 4
Full Baths 2
Half Baths 1
Abv Grd Liv Area 2,385
Originating Board Brantford
Year Built 2005
Annual Tax Amount $4,796
Property Description
Location
Province ON
County Brantford
Area 2067 - West Brant
Zoning R1C-15
Direction Flanders/Blackburn
Rooms
Basement Full, Unfinished
Kitchen 1
Interior
Interior Features Central Vacuum, Other
Heating Natural Gas
Cooling Central Air
Fireplace No
Window Features Window Coverings
Appliance Dishwasher, Dryer, Hot Water Tank Owned, Stove, Washer
Laundry Main Level
Exterior
Parking Features Attached Garage
Garage Spaces 2.0
Roof Type Asphalt Shing
Lot Frontage 44.65
Lot Depth 113.19
Garage Yes
Building
Lot Description Urban, None
Faces Flanders/Blackburn
Foundation Concrete Perimeter
Sewer Sewer (Municipal)
Water Municipal
Architectural Style Two Story
Structure Type Brick
New Construction No
Others
Senior Community false
Tax ID 326120858
Ownership Freehold/None
GET MORE INFORMATION





