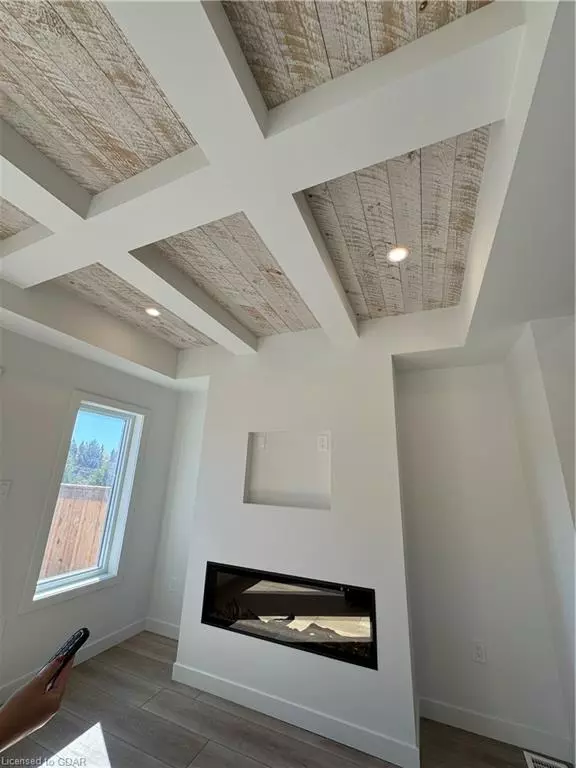
UPDATED:
11/12/2024 07:38 PM
Key Details
Property Type Townhouse
Sub Type Row/Townhouse
Listing Status Active
Purchase Type For Rent
Square Footage 1,688 sqft
MLS Listing ID 40675923
Style Two Story
Bedrooms 3
Full Baths 2
Half Baths 1
HOA Y/N Yes
Abv Grd Liv Area 1,688
Originating Board Guelph & District
Year Built 2024
Property Description
Location
Province ON
County Wellington
Area Centre Wellington
Zoning R1
Direction Haylock Drive to Harrison Drive
Rooms
Basement Full, Unfinished
Kitchen 1
Interior
Interior Features Auto Garage Door Remote(s), Floor Drains
Heating Forced Air, Natural Gas
Cooling Central Air
Fireplace No
Appliance Instant Hot Water, Built-in Microwave, Dishwasher, Dryer, Refrigerator, Stove, Washer
Exterior
Exterior Feature Landscaped, Lighting
Garage Attached Garage, Asphalt
Garage Spaces 1.0
Waterfront No
Roof Type Asphalt Shing
Porch Terrace, Patio, Porch
Garage Yes
Building
Lot Description Landscaped, Park, Place of Worship, Shopping Nearby
Faces Haylock Drive to Harrison Drive
Foundation Poured Concrete
Sewer Sewer (Municipal)
Water Municipal
Architectural Style Two Story
Structure Type Hardboard,Stone
New Construction No
Others
Senior Community false
Ownership Condominium
GET MORE INFORMATION





