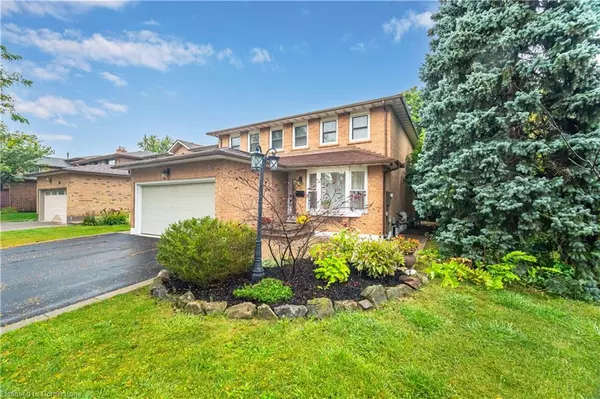
UPDATED:
11/08/2024 04:25 PM
Key Details
Property Type Single Family Home
Sub Type Detached
Listing Status Active
Purchase Type For Sale
Square Footage 2,182 sqft
Price per Sqft $590
MLS Listing ID 40675424
Style Two Story
Bedrooms 6
Full Baths 3
Half Baths 1
Abv Grd Liv Area 3,302
Originating Board Hamilton - Burlington
Annual Tax Amount $5,887
Property Description
Primary Suite Which Features A W/O Balcony & En-Suite Bathroom Creating A Spa-Like Atmosphere. Topping Off This Magnificent Home Is The Fully Finished 2-Bedroom Basement Apartment W/ A Separate Entrance Offering Income Potential Or An In-Law Suite! Incredible And Unmatched Value! Extremely Rare Opportunity Which Cannot Be Missed! See Attached Upgrades List (Too Many To List)!
Location
Province ON
County Peel
Area Br - Brampton
Zoning Residential
Direction Hurontario St/Sandalwood Pkwy E
Rooms
Other Rooms Shed(s)
Basement Separate Entrance, Walk-Out Access, Full, Finished
Kitchen 1
Interior
Interior Features Central Vacuum, In-Law Floorplan
Heating Forced Air, Natural Gas
Cooling Central Air
Fireplace No
Appliance Dishwasher, Dryer, Range Hood, Refrigerator, Stove, Washer
Laundry In Area, In Basement
Exterior
Parking Features Attached Garage, Garage Door Opener
Garage Spaces 2.0
Roof Type Asphalt
Lot Frontage 62.0
Lot Depth 100.0
Garage Yes
Building
Lot Description Urban, Pie Shaped Lot, Greenbelt, Park
Faces Hurontario St/Sandalwood Pkwy E
Foundation Concrete Perimeter, Concrete Block
Sewer Sewer (Municipal)
Water Municipal
Architectural Style Two Story
Structure Type Brick
New Construction No
Others
Senior Community No
Tax ID 142390140
Ownership Freehold/None
GET MORE INFORMATION





