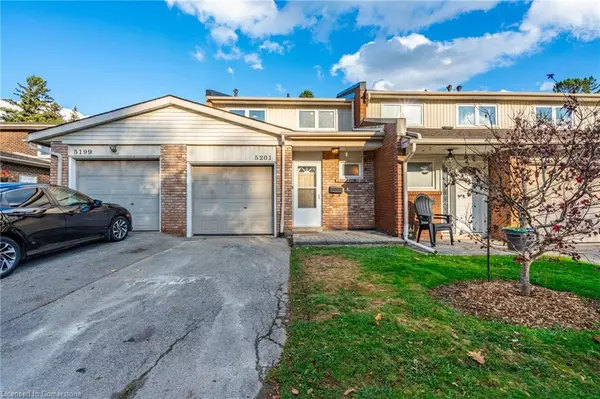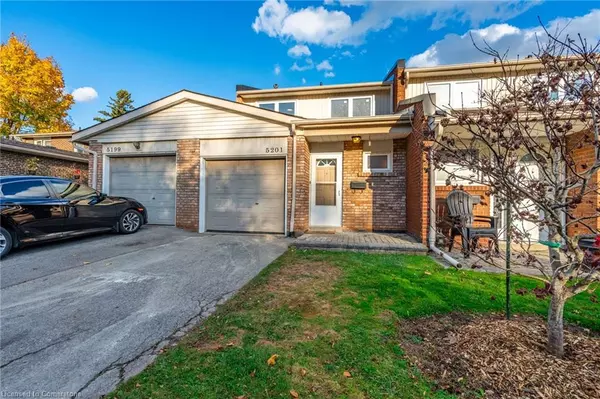
UPDATED:
11/24/2024 09:04 PM
Key Details
Property Type Townhouse
Sub Type Row/Townhouse
Listing Status Active
Purchase Type For Sale
Square Footage 1,265 sqft
Price per Sqft $652
MLS Listing ID 40675112
Style Two Story
Bedrooms 3
Full Baths 2
Half Baths 1
HOA Fees $455/mo
HOA Y/N Yes
Abv Grd Liv Area 1,919
Originating Board Hamilton - Burlington
Year Built 1980
Annual Tax Amount $3,167
Property Description
As you enter, you'll find a spacious main floor featuring an open-concept living and dining area that flows effortlessly into a stunning kitchen. This kitchen is a true chef's paradise, showcasing a bright white finish, a handy center breakfast bar, and brand-new appliances. The main floor also includes a convenient 2-piece bathroom and direct access to the garage.
Head upstairs to find three well-sized bedrooms, each serving as a serene retreat filled with natural light and featuring easy-to-maintain flooring. The fully finished basement provides additional living space, ideal for a family room, home office, or entertainment zone.
Outside, a sliding glass door opens to a private, fenced patio, creating a charming area for relaxation or outdoor dining. The property includes two parking spaces, featuring a single-car garage and an extra exterior spot.
The location is exceptional, just a short stroll from the stunning Lake Ontario shoreline, schools, parks, and local amenities. Commuters will enjoy the convenient access to major highways and public transport options.
Every detail of this townhome exudes modern sophistication, from the smooth ceilings enhanced with pot lights to the fresh paint throughout. Updated bathrooms and new flooring contribute to the upscale ambiance of this move-in-ready residence. It’s the ideal choice for those looking for a stylish, low-maintenance lifestyle without sacrificing comfort or convenience.
Location
Province ON
County Halton
Area 33 - Burlington
Zoning R-T
Direction Lakeshore Road to Kenwood Ave to Bromley Road to Banting Court
Rooms
Basement Full, Partially Finished
Kitchen 1
Interior
Interior Features High Speed Internet, Built-In Appliances
Heating Forced Air, Natural Gas
Cooling Central Air
Fireplace No
Window Features Window Coverings
Laundry In Basement, Sink
Exterior
Exterior Feature Private Entrance, Recreational Area
Parking Features Attached Garage, Asphalt, Inside Entry
Garage Spaces 1.0
Fence Full
Utilities Available Cable Connected, Electricity Connected, Garbage/Sanitary Collection, Natural Gas Connected, Recycling Pickup, Phone Connected
View Y/N true
View Skyline
Roof Type Asphalt Shing
Street Surface Paved
Porch Open, Patio, Porch
Garage Yes
Building
Lot Description Urban, Cul-De-Sac, Park, Public Transit, Quiet Area, Schools
Faces Lakeshore Road to Kenwood Ave to Bromley Road to Banting Court
Foundation Poured Concrete
Sewer Sewer (Municipal)
Water Municipal
Architectural Style Two Story
Structure Type Aluminum Siding,Brick,Metal/Steel Siding,Vinyl Siding
New Construction No
Schools
Elementary Schools St. Patrick Ces; Mohawk Gardens; Frontenac
High Schools Assumption Css; Nelson High
Others
HOA Fee Include Insurance,Building Maintenance,Common Elements,Maintenance Grounds,Parking,Property Management Fees
Senior Community No
Tax ID 079140014
Ownership Condominium
GET MORE INFORMATION





