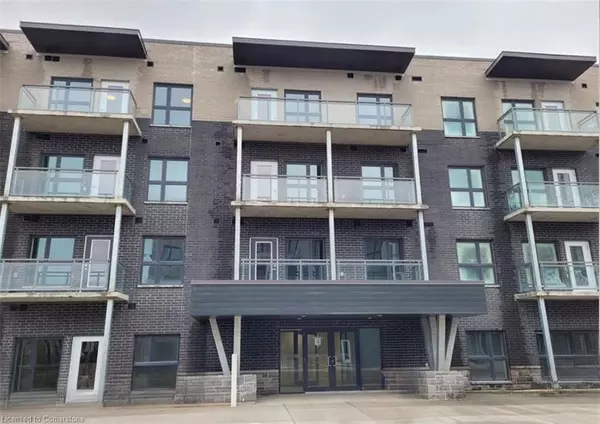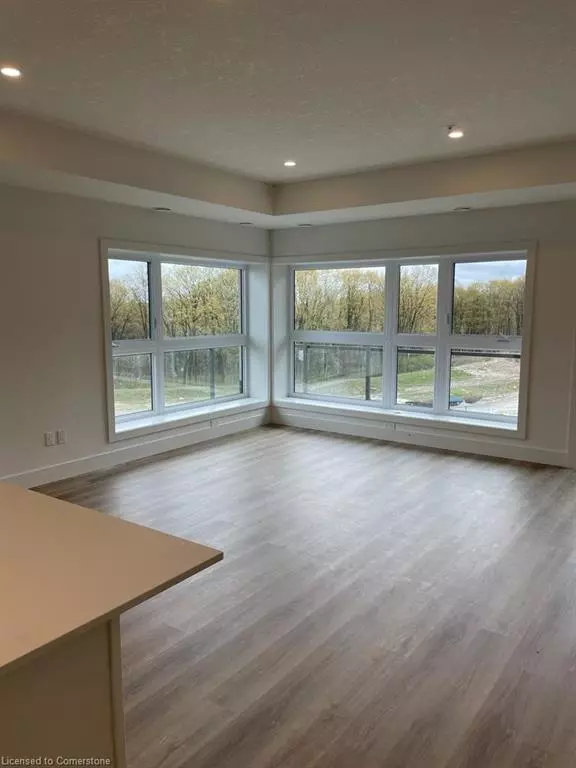
UPDATED:
11/07/2024 09:24 PM
Key Details
Property Type Condo
Sub Type Condo/Apt Unit
Listing Status Active
Purchase Type For Rent
Square Footage 1,210 sqft
MLS Listing ID 40675118
Style 1 Storey/Apt
Bedrooms 2
Full Baths 2
HOA Y/N Yes
Abv Grd Liv Area 1,210
Originating Board Waterloo Region
Property Description
Location
Province ON
County Waterloo
Area 2 - Kitchener East
Zoning R7
Direction Ottawa St N. to Lackner Blvd, Lackner Blvd. to Lackner Pl.
Rooms
Other Rooms Playground
Kitchen 1
Interior
Interior Features None
Heating Forced Air, Natural Gas
Cooling Central Air
Fireplace No
Appliance Built-in Microwave, Dishwasher, Dryer, Refrigerator, Stove, Washer
Laundry In-Suite
Exterior
Garage Asphalt
Waterfront No
Roof Type Flat
Porch Open
Garage No
Building
Lot Description Airport, Greenbelt, Highway Access, Library, Open Spaces, Park, Place of Worship, Playground Nearby, Public Parking, Public Transit, Rec./Community Centre, Schools, Shopping Nearby, Trails
Faces Ottawa St N. to Lackner Blvd, Lackner Blvd. to Lackner Pl.
Foundation Poured Concrete
Sewer Sewer (Municipal)
Water Municipal
Architectural Style 1 Storey/Apt
Structure Type Brick,Stone
New Construction No
Others
HOA Fee Include Association Fee,Insurance,Building Maintenance,Common Elements,Parking
Senior Community false
Ownership Condominium
GET MORE INFORMATION





