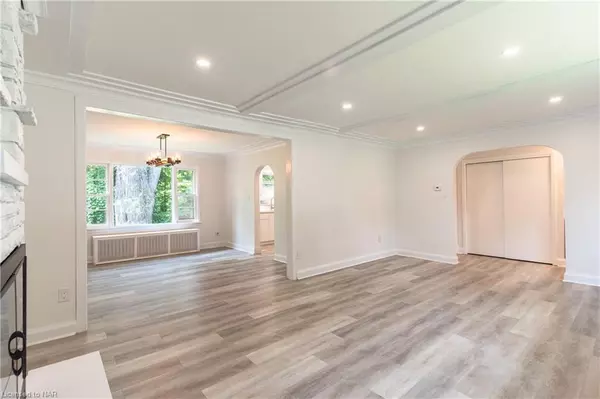
UPDATED:
11/10/2024 09:01 PM
Key Details
Property Type Single Family Home
Sub Type Detached
Listing Status Active
Purchase Type For Sale
Square Footage 1,650 sqft
Price per Sqft $478
MLS Listing ID 40674203
Style 1.5 Storey
Bedrooms 4
Full Baths 1
Half Baths 1
Abv Grd Liv Area 1,650
Originating Board Niagara
Year Built 1950
Annual Tax Amount $3,365
Property Description
Location
Province ON
County Niagara
Area Pelham
Zoning R1
Direction Welland Road to Haist St or Foss Rd to Haist St
Rooms
Basement Full, Unfinished
Kitchen 1
Interior
Interior Features Other
Heating Water Radiators
Cooling None
Fireplace No
Exterior
Garage Attached Garage
Garage Spaces 1.5
Waterfront No
Roof Type Fiberglass
Lot Frontage 85.0
Lot Depth 100.0
Garage Yes
Building
Lot Description Urban, Near Golf Course, Landscaped, Library, Major Anchor, Major Highway, Park, Place of Worship, Playground Nearby, Quiet Area, School Bus Route, Schools, Shopping Nearby
Faces Welland Road to Haist St or Foss Rd to Haist St
Foundation Poured Concrete
Sewer Sewer (Municipal)
Water Municipal-Metered
Architectural Style 1.5 Storey
Structure Type Vinyl Siding
New Construction No
Others
Senior Community No
Tax ID 643970135
Ownership Freehold/None
GET MORE INFORMATION





