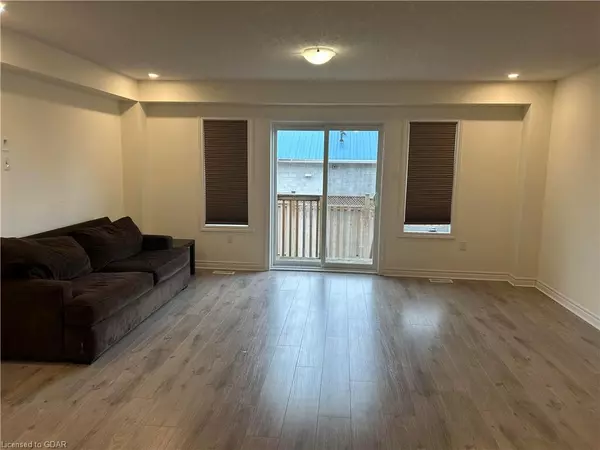
UPDATED:
11/16/2024 06:01 PM
Key Details
Property Type Townhouse
Sub Type Row/Townhouse
Listing Status Active
Purchase Type For Sale
Square Footage 1,300 sqft
Price per Sqft $538
MLS Listing ID 40674602
Style Two Story
Bedrooms 3
Full Baths 2
Half Baths 1
HOA Fees $300/mo
HOA Y/N Yes
Abv Grd Liv Area 1,300
Originating Board Guelph & District
Year Built 2016
Annual Tax Amount $3,318
Property Description
Location
Province ON
County Wellington
Area Centre Wellington
Zoning R3
Direction Aberdeen to Westminster
Rooms
Basement Full, Unfinished
Kitchen 1
Interior
Interior Features Air Exchanger, Auto Garage Door Remote(s)
Heating Forced Air, Natural Gas
Cooling Central Air
Fireplace No
Appliance Water Softener, Dishwasher, Microwave, Refrigerator, Stove, Washer
Laundry Upper Level
Exterior
Garage Attached Garage, Garage Door Opener, Asphalt
Garage Spaces 1.0
Fence Full
Waterfront No
Roof Type Asphalt Shing
Porch Deck, Porch
Garage Yes
Building
Lot Description Urban, City Lot, Near Golf Course, Highway Access, Hospital, Library, Open Spaces, Park, Place of Worship, Playground Nearby, Schools, Shopping Nearby
Faces Aberdeen to Westminster
Foundation Poured Concrete
Sewer Sewer (Municipal)
Water Municipal
Architectural Style Two Story
Structure Type Brick,Vinyl Siding
New Construction No
Others
HOA Fee Include Insurance,Building Maintenance,C.A.M.,Parking,Snow Removal
Senior Community No
Tax ID 719040066
Ownership Condominium
GET MORE INFORMATION





