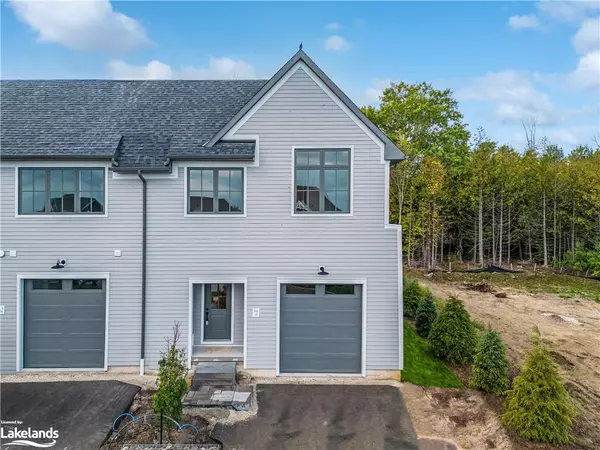
UPDATED:
11/07/2024 06:54 PM
Key Details
Property Type Townhouse
Sub Type Row/Townhouse
Listing Status Active
Purchase Type For Sale
Square Footage 2,448 sqft
Price per Sqft $448
MLS Listing ID 40675067
Style Two Story
Bedrooms 3
Full Baths 2
Half Baths 1
HOA Y/N Yes
Abv Grd Liv Area 2,448
Originating Board The Lakelands
Year Built 2024
Property Description
enjoy an active lifestyle. This upgraded, end unit townhouse residence promises a lifestyle of luxury and
tranquility. This exquisite home was built by a custom home builder with over 28 years of experience building
luxury homes for a discerning clientele. With an unwavering commitment to high-end finishes and
unparalleled craftsmanship, the Enclave is sure to impress. The main level welcomes you with an open-plan
design. The expansive great room features an elegant gas fireplace and views to the forest behind. The
gourmet kitchen and dining space is a culinary haven designed to inspire and entertain. A convenient powder
room completes this level. The upper level features a primary suite also with forest views, a walk in closet
and spa like ensuite. The 2 guest bedrooms share a generous sized bath and the Laundry room has abundant
storage. Need extra space? The unfinished basement, with bathroom rough in, is ready for your finishing
touches. High end light fixtures and appliances chosen by the award winning design firm make this home
move in ready. Outside, the home offers a private patio, views of the natural surroundings, landscaped
walkway adding to a serene backdrop for everyday living. Situated in the esteemed community of Lora Bay,
The Enclave homes are positioned just steps away from the world-class golf course. For those who relish
adventure, minutes separate you from skiing and boating facilities. This is a haven for outdoor enthusiasts
and is a 5 minutes drive to Downtown Thornbury with its array of restaurants, boutiques and coffee shops.
Embark on your new luxury lifestyle and enjoy everything Lora Bay has to offer.
Location
Province ON
County Grey
Area Blue Mountains
Zoning R1
Direction Off Hwy 26 Turn onto Lora Bay Drive, West Ridge Drive, Landry Lane, Property is on the Left.
Rooms
Basement Development Potential, Full, Unfinished
Kitchen 1
Interior
Interior Features High Speed Internet, Other
Heating Forced Air, Natural Gas
Cooling Central Air, Humidity Control
Fireplaces Type Gas
Fireplace Yes
Appliance Dishwasher, Refrigerator, Stove
Exterior
Exterior Feature Year Round Living
Parking Features Attached Garage, Asphalt
Garage Spaces 1.0
Utilities Available Cable Connected, Cell Service, Electricity Connected, Fibre Optics, Garbage/Sanitary Collection, Recycling Pickup, Phone Connected
Waterfront Description Bay,Waterfront Community,Other,Lake Privileges,Lake/Pond
Roof Type Shingle
Lot Frontage 147.0
Garage Yes
Building
Lot Description Urban, Beach, Cul-De-Sac, Dog Park, City Lot, Near Golf Course, Highway Access, Hospital, Landscaped, Library, Major Highway, Marina, Open Spaces, Park, Place of Worship, Playground Nearby, Quiet Area, Rec./Community Centre, Schools, Shopping Nearby, Skiing, Trails, Other
Faces Off Hwy 26 Turn onto Lora Bay Drive, West Ridge Drive, Landry Lane, Property is on the Left.
Foundation Poured Concrete
Sewer Sewer (Municipal)
Water Municipal
Architectural Style Two Story
Structure Type Wood Siding
New Construction Yes
Others
Senior Community No
Tax ID 371300637
Ownership Freehold/None
GET MORE INFORMATION





