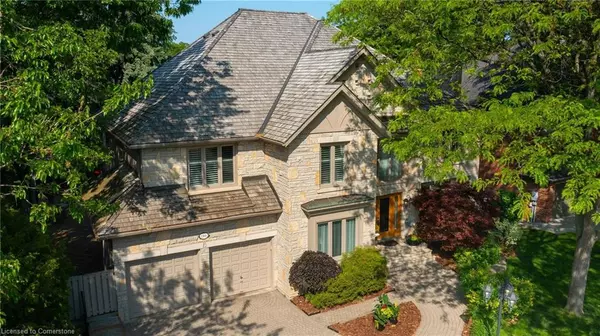
UPDATED:
11/10/2024 09:01 PM
Key Details
Property Type Single Family Home
Sub Type Detached
Listing Status Active
Purchase Type For Sale
Square Footage 4,502 sqft
Price per Sqft $771
MLS Listing ID 40673884
Style Two Story
Bedrooms 7
Full Baths 4
Half Baths 2
Abv Grd Liv Area 4,502
Originating Board Mississauga
Annual Tax Amount $15,009
Property Description
This Magnificent Residence ftg Over 7800SF of In/Outdoor Living Space, Offers Inspiring Spaces for the Entire
Family. The Interior boasts Gracious Principal Rooms incl Main Floor Library, Living Room & Formal Dining
Room each of these Spaces are Enhanced by Soaring Ceiling Emphasizing this Home's Charm &
Character.Chef's kitchen w/ double Bianco Antico Granite opens into a massive wooden deck overlooking the
Backyard Salt Water Pool. The outdoor area is a Haven for relaxation. 2nd flr 5 Well Appointed Bedrooms with
Ensuites ensure Private Retreat for All..Lower lvl is an Enormous Leisure Space for Rec Rm/Study/In-Law
Suite w/Sauna & Wet Bar. Walk Out to the Professionally Landscaped Backyard with its Towering Cedar
Hedges for all your Entertainment. A Truly Private Oasis in the Heart of the City, Secluded yet
Accessible**Must See**Impeccably maintained home, Awaits your unique touch**
Location
Province ON
County Peel
Area Ms - Mississauga
Zoning R1
Direction INDIAN ROAD / LORNE PARK RD.
Rooms
Basement Walk-Up Access, Full, Finished, Sump Pump
Kitchen 1
Interior
Interior Features Central Vacuum, Air Exchanger, Auto Garage Door Remote(s), Built-In Appliances, Ceiling Fan(s), Floor Drains, Florescent Lights, In-law Capability, In-Law Floorplan, Sauna, Ventilation System, Water Meter, Wet Bar
Heating Forced Air
Cooling Central Air
Fireplace No
Window Features Window Coverings,Skylight(s)
Appliance Bar Fridge, Range, Garborator, Oven, Water Heater Owned, Built-in Microwave, Dishwasher, Dryer, Freezer, Gas Stove, Hot Water Tank Owned, Microwave, Range Hood, Refrigerator, Washer
Laundry Main Level
Exterior
Garage Attached Garage, Garage Door Opener, Interlock
Garage Spaces 2.0
Waterfront No
Roof Type Wood
Lot Frontage 56.7
Lot Depth 121.06
Garage Yes
Building
Lot Description Urban, Ample Parking, Cul-De-Sac, Landscaped, Library, Major Highway, Open Spaces, Park, Place of Worship, Playground Nearby, Public Parking, Public Transit, Quiet Area, School Bus Route, Schools, Shopping Nearby, Tiled/Drainage, Trails
Faces INDIAN ROAD / LORNE PARK RD.
Foundation Poured Concrete
Sewer Sewer (Municipal)
Water Municipal
Architectural Style Two Story
Structure Type Brick
New Construction No
Others
Senior Community No
Tax ID 134510328
Ownership Freehold/None
GET MORE INFORMATION





