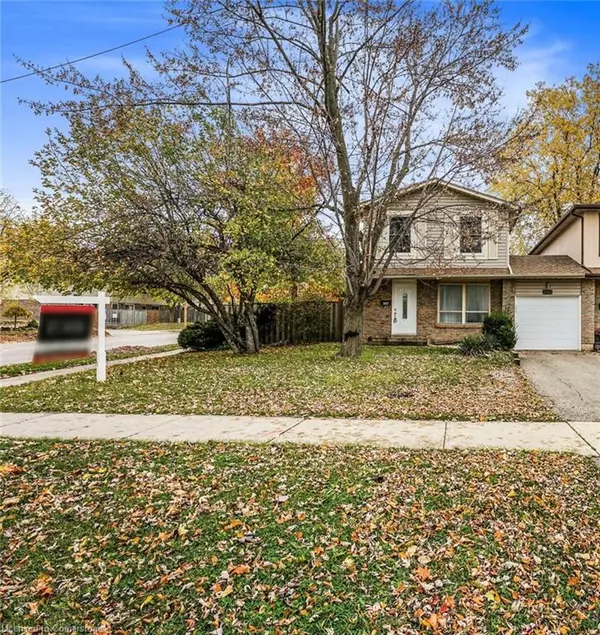
UPDATED:
11/19/2024 02:33 PM
Key Details
Property Type Single Family Home
Sub Type Single Family Residence
Listing Status Active
Purchase Type For Sale
Square Footage 1,380 sqft
Price per Sqft $688
MLS Listing ID 40674156
Style Two Story
Bedrooms 3
Full Baths 1
Half Baths 1
Abv Grd Liv Area 1,380
Originating Board Hamilton - Burlington
Year Built 1977
Annual Tax Amount $5,200
Property Description
Location
Province ON
County Peel
Area Ms - Mississauga
Zoning RM1
Direction Derry Rd W to Copenhagen Rd, to Oslo Cres
Rooms
Basement Separate Entrance, Full, Finished
Kitchen 1
Interior
Interior Features None
Heating Forced Air
Cooling Central Air
Fireplace No
Window Features Window Coverings
Appliance Dishwasher, Dryer, Microwave, Range Hood, Refrigerator, Stove, Washer
Laundry In Basement
Exterior
Garage Detached Garage
Garage Spaces 1.0
Pool In Ground
Waterfront No
Roof Type Asphalt Shing
Lot Frontage 39.72
Lot Depth 96.06
Garage Yes
Building
Lot Description Urban, Irregular Lot, Highway Access, Park, Public Transit, Quiet Area
Faces Derry Rd W to Copenhagen Rd, to Oslo Cres
Foundation Unknown
Sewer Sewer (Municipal)
Water Municipal
Architectural Style Two Story
Structure Type Brick,Vinyl Siding
New Construction No
Others
Senior Community No
Tax ID 132170451
Ownership Freehold/None
GET MORE INFORMATION





