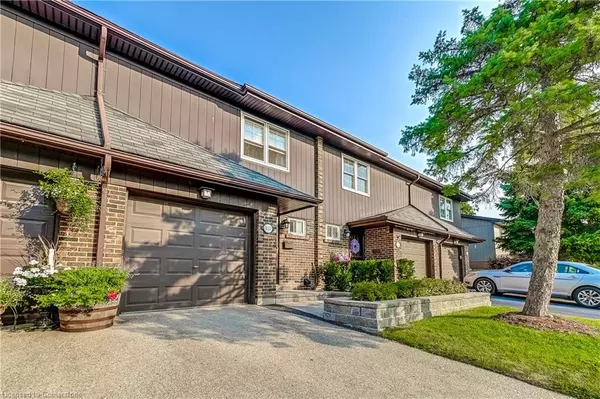
UPDATED:
11/06/2024 10:02 PM
Key Details
Property Type Townhouse
Sub Type Row/Townhouse
Listing Status Active
Purchase Type For Sale
Square Footage 1,496 sqft
Price per Sqft $467
MLS Listing ID 40674629
Style Two Story
Bedrooms 3
Full Baths 2
Half Baths 2
HOA Fees $649/mo
HOA Y/N Yes
Abv Grd Liv Area 1,496
Originating Board Mississauga
Year Built 1978
Annual Tax Amount $3,975
Property Description
Location
Province ON
County Peel
Area Ms - Mississauga
Zoning RES
Direction Burnhamthorpe and Pony Trail
Rooms
Other Rooms None
Basement Full, Finished
Kitchen 1
Interior
Interior Features Floor Drains
Heating Forced Air, Natural Gas
Cooling Central Air
Fireplace No
Appliance Water Heater, Built-in Microwave, Dishwasher, Dryer, Range Hood, Refrigerator, Stove, Washer
Exterior
Garage Attached Garage, Built-In
Garage Spaces 1.0
Utilities Available Cable Available, High Speed Internet Avail, Natural Gas Connected, Recycling Pickup, Street Lights, Phone Available
Waterfront No
Roof Type Shingle
Porch Patio, Porch
Garage Yes
Building
Lot Description Urban, Ample Parking, Dog Park, Near Golf Course, Greenbelt, Library, Major Highway, Park, Playground Nearby, Public Parking, Rec./Community Centre, Regional Mall, Schools, Shopping Nearby, Trails
Faces Burnhamthorpe and Pony Trail
Foundation Poured Concrete
Sewer Sewer (Municipal)
Water Municipal
Architectural Style Two Story
Structure Type Brick,Wood Siding
New Construction No
Others
HOA Fee Include Insurance,Building Maintenance,Cable TV,Central Air Conditioning,Common Elements,Decks,Doors ,Heat,Parking,Property Management Fees,Roof,Snow Removal,Water,Windows
Senior Community No
Tax ID 192190157
Ownership Condominium
GET MORE INFORMATION





