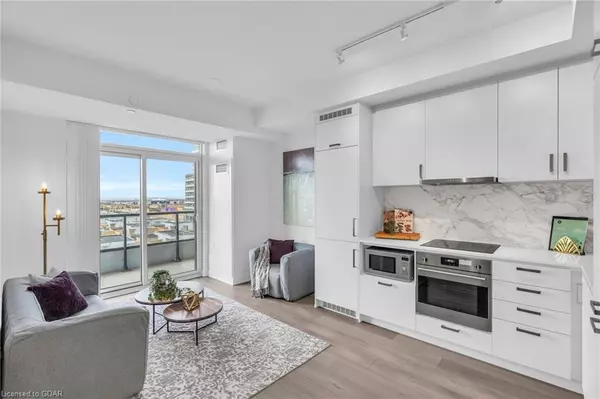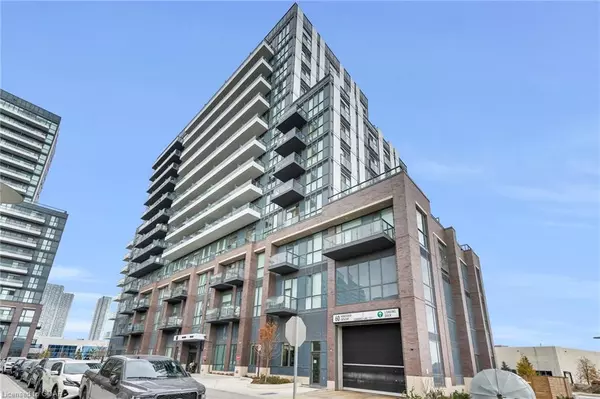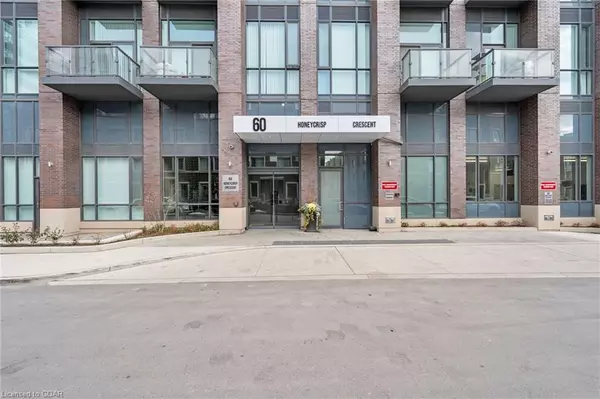
UPDATED:
11/06/2024 03:25 PM
Key Details
Property Type Condo
Sub Type Condo/Apt Unit
Listing Status Active
Purchase Type For Sale
Square Footage 574 sqft
Price per Sqft $954
MLS Listing ID 40673615
Style 1 Storey/Apt
Bedrooms 1
Full Baths 1
HOA Fees $488/mo
HOA Y/N Yes
Abv Grd Liv Area 574
Originating Board Guelph & District
Year Built 2023
Annual Tax Amount $2,546
Property Description
The sleek, modern kitchen is equipped with premium built-in appliances, quartz countertops, and high-end finishes, complemented by an airy living and dining area. Step out onto your private balcony to unwind and enjoy the views. This nearly-new building is equipped with luxurious amenities, including a state-of-the-art fitness center, theatre room, stylish party lounge with bar, yoga studio, kids' play area, and a BBQ terrace. Enjoy the convenience of in-unit laundry, and designated underground parking.
With 24-hour security, this vacant property is easy to show and ready for immediate occupancy. Located close to York University, Vaughan Mills, major highways, and local attractions, this condo offers a sophisticated lifestyle where every detail has been crafted for modern elegance. Don’t miss the opportunity to make this exceptional residence your new home in vibrant Vaughan.
Location
Province ON
County York
Area Vaughan
Zoning RM2
Direction ON-400 N toward Barrie, exit 29 for Hwy 7, Continue on Hwy 7/York Regional Rd 7. Take Interchange Wy to Honeycrisp Cres
Rooms
Kitchen 1
Interior
Interior Features Auto Garage Door Remote(s), Built-In Appliances, Elevator, Separate Heating Controls, Separate Hydro Meters
Heating Forced Air
Cooling Central Air
Fireplace No
Window Features Window Coverings
Appliance Range, Oven, Dishwasher, Dryer, Microwave, Range Hood, Refrigerator, Washer
Laundry In-Suite
Exterior
Exterior Feature Balcony
Garage In/Out Parking, Assigned
Garage Spaces 1.0
Utilities Available Cable Connected, Electricity Connected, Garbage/Sanitary Collection, High Speed Internet Avail
Waterfront No
Roof Type Flat
Porch Open
Garage Yes
Building
Lot Description Urban, Airport, Highway Access, Major Highway, Public Parking, Public Transit, Regional Mall, Schools, Shopping Nearby
Faces ON-400 N toward Barrie, exit 29 for Hwy 7, Continue on Hwy 7/York Regional Rd 7. Take Interchange Wy to Honeycrisp Cres
Foundation Concrete Perimeter
Sewer Sewer (Municipal)
Water Municipal
Architectural Style 1 Storey/Apt
Structure Type Concrete
New Construction Yes
Schools
Elementary Schools Glen Shields Ps
High Schools Woodbridge College
Others
HOA Fee Include Association Fee,Insurance,Building Maintenance,Common Elements,Heat,Parking,Trash,Property Management Fees,Water
Senior Community false
Tax ID 300510109
Ownership Condominium
GET MORE INFORMATION





