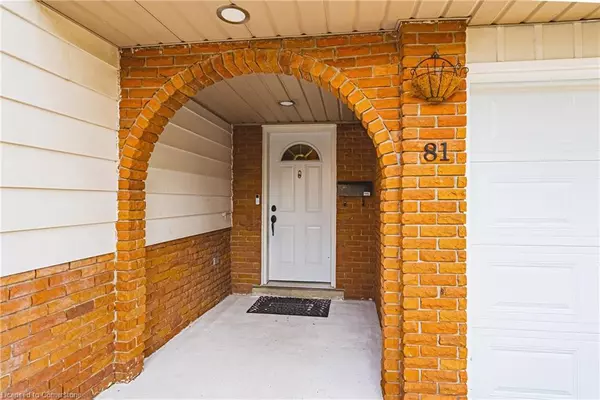
UPDATED:
11/21/2024 06:04 AM
Key Details
Property Type Single Family Home
Sub Type Detached
Listing Status Active
Purchase Type For Sale
Square Footage 1,204 sqft
Price per Sqft $747
MLS Listing ID 40673685
Style Bungalow Raised
Bedrooms 5
Full Baths 2
Abv Grd Liv Area 1,932
Originating Board Hamilton - Burlington
Year Built 1969
Annual Tax Amount $5,375
Property Description
Location
Province ON
County Hamilton
Area 41 - Dundas
Zoning R2
Direction Skyline & Pleasant Ave
Rooms
Basement Full, Finished
Kitchen 1
Interior
Interior Features None
Heating Forced Air, Natural Gas
Cooling Central Air
Fireplaces Number 1
Fireplaces Type Wood Burning
Fireplace Yes
Appliance Dishwasher, Dryer, Microwave, Refrigerator, Stove, Washer
Laundry In-Suite, Inside
Exterior
Garage Attached Garage, Inside Entry
Garage Spaces 1.0
Waterfront No
Roof Type Asphalt Shing
Lot Frontage 50.0
Lot Depth 100.0
Garage Yes
Building
Lot Description Urban, Park, Playground Nearby, Quiet Area, Schools
Faces Skyline & Pleasant Ave
Foundation Concrete Block
Sewer Sewer (Municipal)
Water Municipal
Architectural Style Bungalow Raised
Structure Type Aluminum Siding,Brick,Vinyl Siding
New Construction No
Others
Senior Community No
Tax ID 174460389
Ownership Freehold/None
GET MORE INFORMATION





