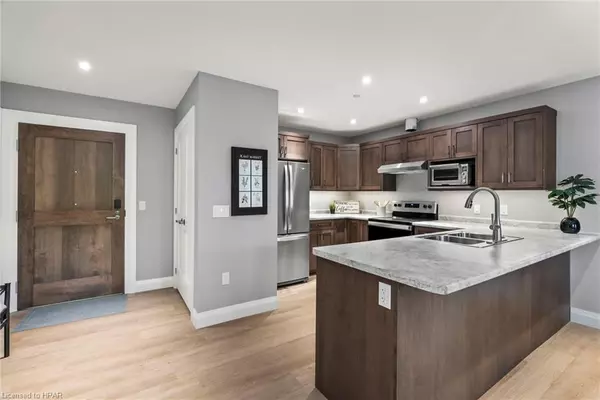
UPDATED:
11/06/2024 05:06 AM
Key Details
Property Type Single Family Home, Condo
Sub Type Condo/Apt Unit
Listing Status Active
Purchase Type For Rent
Square Footage 1,245 sqft
MLS Listing ID 40656063
Style 1 Storey/Apt
Bedrooms 3
Full Baths 2
Abv Grd Liv Area 1,245
Originating Board Huron Perth
Property Description
Location
Province ON
County Huron
Area North Huron
Zoning R3-9
Direction From Josephine turn west on John St west to property at end of street.
Rooms
Kitchen 1
Interior
Interior Features Elevator
Heating Forced Air, Natural Gas
Cooling Wall Unit(s)
Fireplace No
Appliance Dishwasher, Refrigerator, Stove
Laundry In-Suite
Exterior
Garage Asphalt
Waterfront No
Waterfront Description River/Stream
View Y/N true
View Forest, River
Handicap Access Bath Grab Bars, Accessible Entrance, Open Floor Plan
Porch Juliette
Lot Frontage 519.65
Garage No
Building
Lot Description Ample Parking, Cul-De-Sac, City Lot, Library, Place of Worship, Playground Nearby, Rec./Community Centre, Schools, Shopping Nearby
Faces From Josephine turn west on John St west to property at end of street.
Sewer Sewer (Municipal)
Water Municipal
Architectural Style 1 Storey/Apt
Structure Type Other
New Construction No
Schools
Elementary Schools Maitland River/Sacred Heart
High Schools F.E. Madill/St. Annes
Others
Senior Community No
Ownership Lsehld/Lsd Lnd
GET MORE INFORMATION





