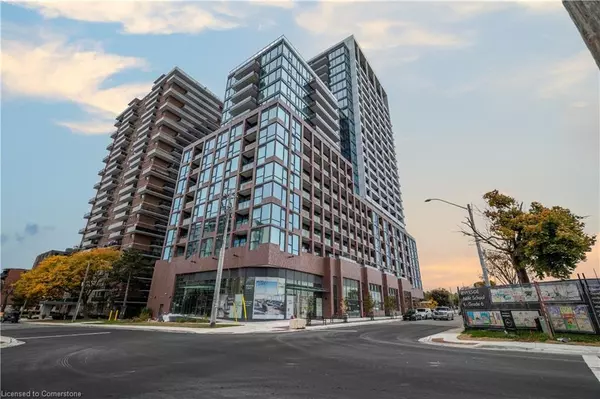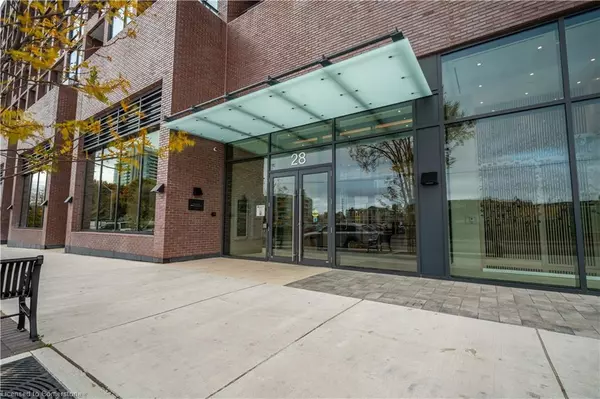
UPDATED:
11/05/2024 06:24 PM
Key Details
Property Type Condo
Sub Type Condo/Apt Unit
Listing Status Active
Purchase Type For Sale
Square Footage 716 sqft
Price per Sqft $1,019
MLS Listing ID 40673149
Style 1 Storey/Apt
Bedrooms 1
Full Baths 1
HOA Fees $574/mo
HOA Y/N Yes
Abv Grd Liv Area 716
Originating Board Hamilton - Burlington
Year Built 2024
Annual Tax Amount $3,220
Property Description
Location
Province ON
County Peel
Area Ms - Mississauga
Zoning Single Family Residential
Direction Hurontario & Park Street E
Rooms
Basement None, Unfinished
Kitchen 1
Interior
Interior Features Built-In Appliances, Elevator
Heating Forced Air
Cooling Central Air
Fireplace No
Appliance Oven, Dishwasher, Dryer, Microwave, Range Hood, Refrigerator, Stove, Washer
Laundry In-Suite
Exterior
Waterfront No
Roof Type Flat
Porch Open
Garage Yes
Building
Lot Description Urban, Hospital, Library, Park, Public Transit, Rec./Community Centre, Schools, Shopping Nearby
Faces Hurontario & Park Street E
Foundation Concrete Perimeter
Sewer Sewer (Municipal)
Water Municipal
Architectural Style 1 Storey/Apt
Structure Type Brick
New Construction No
Others
HOA Fee Include Insurance,Common Elements,Heat,Snow Removal
Senior Community No
Tax ID 201710941
Ownership Condominium
GET MORE INFORMATION





