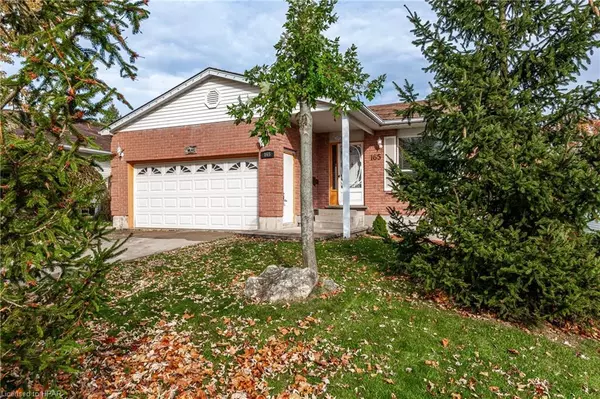
UPDATED:
11/16/2024 07:03 PM
Key Details
Property Type Single Family Home
Sub Type Detached
Listing Status Active
Purchase Type For Sale
Square Footage 1,122 sqft
Price per Sqft $472
MLS Listing ID 40666212
Style Bungalow
Bedrooms 5
Full Baths 2
Abv Grd Liv Area 1,122
Originating Board Huron Perth
Year Built 1992
Annual Tax Amount $3,821
Property Description
Location
Province ON
County Oxford
Area Ingersoll
Zoning R1
Direction Turn north off of Hutchison Ave. or east off of Beckett Rd.
Rooms
Other Rooms Shed(s)
Basement Walk-Out Access, Full, Finished, Sump Pump
Kitchen 1
Interior
Interior Features Central Vacuum, Auto Garage Door Remote(s), Water Treatment
Heating Fireplace-Gas, Forced Air, Natural Gas
Cooling Central Air
Fireplaces Number 1
Fireplaces Type Gas, Recreation Room
Fireplace Yes
Window Features Window Coverings
Appliance Water Heater Owned, Water Softener, Built-in Microwave, Dishwasher, Dryer, Hot Water Tank Owned, Refrigerator, Stove, Washer
Laundry In Basement, Laundry Room
Exterior
Garage Attached Garage, Garage Door Opener
Garage Spaces 2.0
Fence Full
Utilities Available Cable Available, Garbage/Sanitary Collection, High Speed Internet Avail, Recycling Pickup, Street Lights
Waterfront No
Roof Type Asphalt Shing
Porch Deck, Patio
Lot Frontage 53.66
Lot Depth 116.55
Garage Yes
Building
Lot Description Urban, Irregular Lot, Major Highway, Playground Nearby, Schools, Trails
Faces Turn north off of Hutchison Ave. or east off of Beckett Rd.
Foundation Poured Concrete
Sewer Sewer (Municipal)
Water Municipal-Metered
Architectural Style Bungalow
Structure Type Brick,Vinyl Siding
New Construction No
Others
Senior Community No
Tax ID 001710213
Ownership Freehold/None
GET MORE INFORMATION





