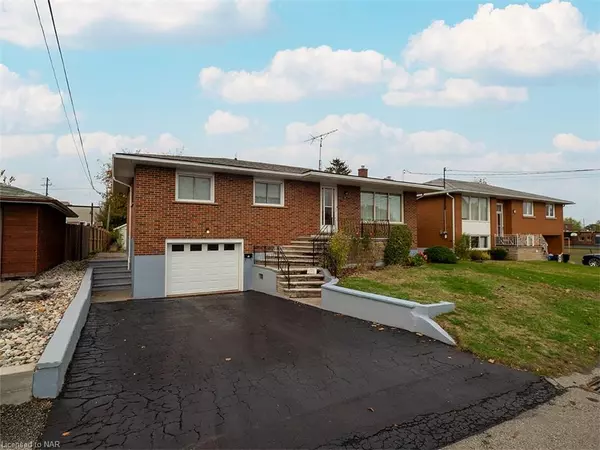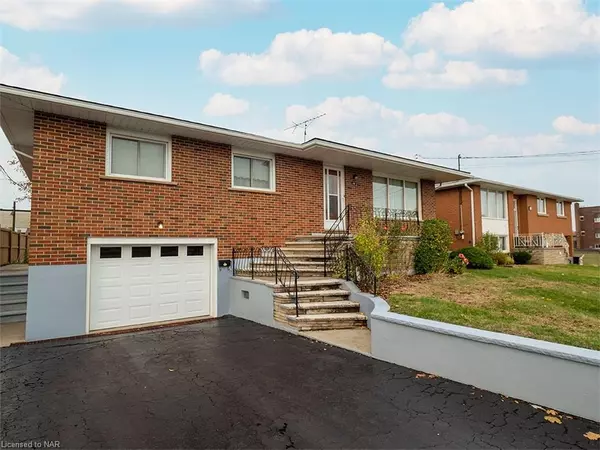
UPDATED:
11/05/2024 07:47 PM
Key Details
Property Type Single Family Home
Sub Type Detached
Listing Status Active
Purchase Type For Sale
Square Footage 1,215 sqft
Price per Sqft $436
MLS Listing ID 40672588
Style Bungalow Raised
Bedrooms 3
Full Baths 2
Abv Grd Liv Area 1,215
Originating Board Niagara
Annual Tax Amount $4,186
Property Description
Location
Province ON
County Niagara
Area Port Colborne/Wainfleet
Zoning R2
Direction EAST OFF STEELE ST JUST SOUTH OF KILLALY W
Rooms
Basement Separate Entrance, Walk-Out Access, Full, Finished
Kitchen 2
Interior
Interior Features In-law Capability
Heating Gas Hot Water
Cooling Central Air
Fireplace No
Laundry In Basement
Exterior
Garage Attached Garage, Asphalt, Inside Entry
Garage Spaces 1.0
Waterfront No
Roof Type Asphalt Shing
Porch Patio
Lot Frontage 55.0
Lot Depth 136.0
Garage Yes
Building
Lot Description Urban, Library, Park, Playground Nearby, Schools, Shopping Nearby
Faces EAST OFF STEELE ST JUST SOUTH OF KILLALY W
Foundation Concrete Block
Sewer Sewer (Municipal)
Water Municipal
Architectural Style Bungalow Raised
Structure Type Brick Veneer
New Construction No
Others
Senior Community No
Tax ID 641560008
Ownership Freehold/None
GET MORE INFORMATION





