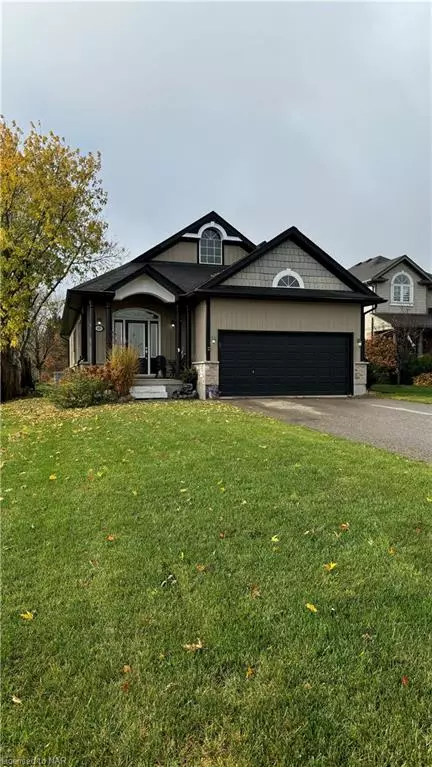
UPDATED:
11/10/2024 09:01 PM
Key Details
Property Type Single Family Home
Sub Type Detached
Listing Status Active
Purchase Type For Sale
Square Footage 888 sqft
Price per Sqft $765
MLS Listing ID 40655404
Style Bungalow
Bedrooms 3
Full Baths 3
Abv Grd Liv Area 888
Originating Board Niagara
Annual Tax Amount $3,483
Property Description
Location
Province ON
County Grey
Area Southgate
Zoning Residential
Direction North on Highway 10 to Main Street E (Hwy 9), first left on Sinclair Street.
Rooms
Basement Development Potential, Full, Unfinished, Sump Pump
Kitchen 1
Interior
Interior Features Central Vacuum, Auto Garage Door Remote(s)
Heating Forced Air, Natural Gas
Cooling Central Air
Fireplace No
Appliance Dishwasher, Dryer, Gas Stove, Microwave, Range Hood, Refrigerator, Washer
Exterior
Garage Attached Garage, Garage Door Opener
Garage Spaces 1.0
Waterfront No
Roof Type Shingle
Handicap Access Ramps, Wheelchair Access
Lot Frontage 64.82
Lot Depth 204.25
Garage Yes
Building
Lot Description Urban, Irregular Lot, City Lot, Near Golf Course, Open Spaces, Place of Worship, Playground Nearby, Quiet Area, School Bus Route, Schools, Shopping Nearby, Other
Faces North on Highway 10 to Main Street E (Hwy 9), first left on Sinclair Street.
Foundation Concrete Perimeter
Sewer Sewer (Municipal)
Water Municipal
Architectural Style Bungalow
Structure Type Concrete,Vinyl Siding
New Construction No
Schools
Elementary Schools Dundalk & Proton Community School (Jk-2) Highpoint Community School (3-8)
High Schools Grey Highlands Secondary School
Others
Senior Community No
Tax ID 372680592
Ownership Freehold/None
GET MORE INFORMATION





