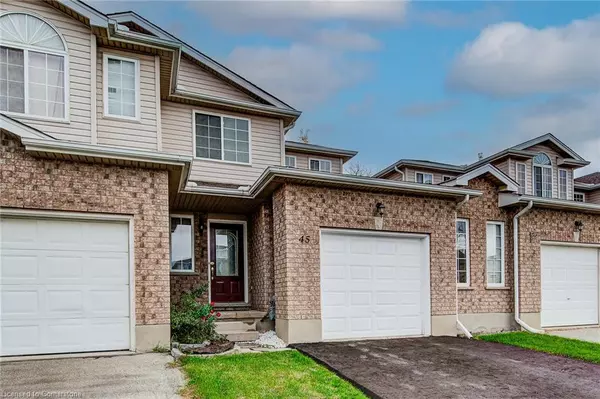UPDATED:
01/14/2025 08:44 PM
Key Details
Property Type Townhouse
Sub Type Row/Townhouse
Listing Status Active Under Contract
Purchase Type For Sale
Square Footage 1,292 sqft
Price per Sqft $571
MLS Listing ID 40672817
Style Two Story
Bedrooms 3
Full Baths 2
Half Baths 1
Abv Grd Liv Area 1,292
Originating Board Hamilton - Burlington
Year Built 2003
Annual Tax Amount $3,829
Property Description
Location
Province ON
County Waterloo
Area 12 - Galt East
Direction Maple Bush Drive to Critcher Ave
Rooms
Basement Full, Unfinished
Kitchen 1
Interior
Interior Features Auto Garage Door Remote(s)
Heating Forced Air, Natural Gas
Cooling Central Air
Fireplace No
Appliance Dishwasher, Dryer, Refrigerator, Stove
Laundry In Basement
Exterior
Exterior Feature Privacy
Parking Features Attached Garage, Garage Door Opener
Garage Spaces 1.0
Roof Type Asphalt Shing
Lot Frontage 22.96
Lot Depth 98.61
Garage Yes
Building
Lot Description Urban, Park, Place of Worship, Public Transit
Faces Maple Bush Drive to Critcher Ave
Foundation Poured Concrete
Sewer Sewer (Municipal)
Water Municipal-Metered
Architectural Style Two Story
Structure Type Brick,Vinyl Siding
New Construction No
Others
Senior Community No
Tax ID 038450253
Ownership Freehold/None
GET MORE INFORMATION




