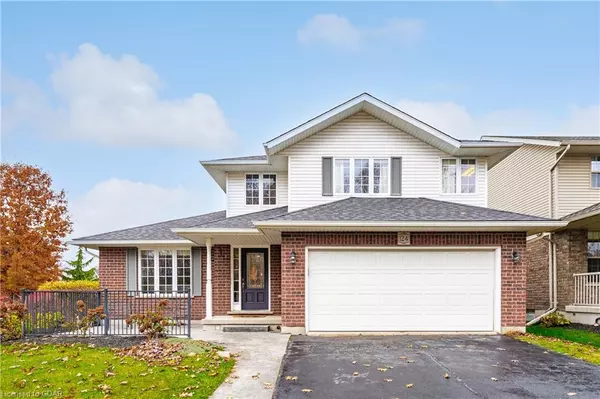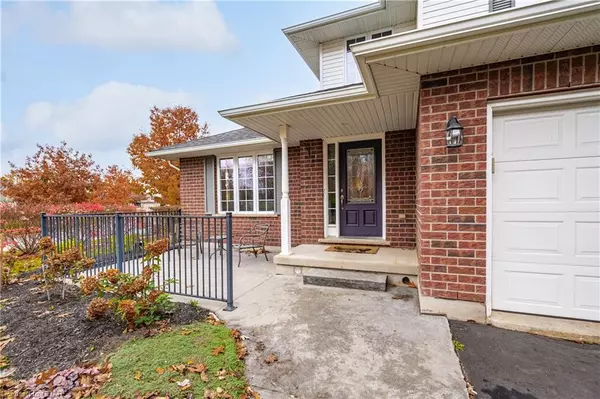
UPDATED:
11/16/2024 09:01 PM
Key Details
Property Type Single Family Home
Sub Type Single Family Residence
Listing Status Active
Purchase Type For Sale
Square Footage 1,970 sqft
Price per Sqft $609
MLS Listing ID 40668349
Style Two Story
Bedrooms 5
Full Baths 3
Half Baths 1
Abv Grd Liv Area 2,967
Originating Board Guelph & District
Year Built 2007
Annual Tax Amount $5,238
Property Description
From the dramatic staircase, to the vibrant main floor office, and an entertainers dream kitchen, absolutely every detail has been thoughtfully considered and executed. The welcoming flow invites lingering and conversation and community. Hang out at the kitchen counter and chat with the cook, enjoy a festive family feast in the generous dining room, or cosy up with a good book and a blanket beside the delightful living room fireplace. With almost 3000 square feet of finished living area spread over 3 floors, there’s ample room here to engage everyone.
With 3 bedrooms upstairs, including a large primary with a deep walk-in closet and lovely ensuite, and 2 more spacious bedrooms on the lower level, there’s space for the whole gang to sleep over. The lower level boasts beautiful Bruce laminate flooring with cork underlay and a soundproofed Media Room for movie buffs and music lovers alike. A lovely modern 3-piece bathroom, plus laundry and utility rooms finish this level with functionality.
Enjoy warm summer evenings lingering on the charming patio in the fully-fenced backyard, and greet mornings from the handsome stamped concrete porch out front. And, if the mood suits, wander downtown to enjoy the local bistros, artisanal shops, and unique boutiques of Elora. There really is something special here, let’s get you in for a closer look soon.
Location
Province ON
County Wellington
Area Centre Wellington
Zoning R1B
Direction Colborne to Keating, property located on the corner of Keating and Stanley.
Rooms
Other Rooms Shed(s)
Basement Full, Finished
Kitchen 1
Interior
Interior Features Auto Garage Door Remote(s)
Heating Fireplace-Gas, Forced Air, Natural Gas
Cooling Central Air
Fireplaces Number 1
Fireplace Yes
Appliance Water Heater, Dishwasher, Dryer, Range Hood, Refrigerator, Stove, Washer
Laundry In Basement
Exterior
Garage Attached Garage, Garage Door Opener
Garage Spaces 2.0
Waterfront No
Roof Type Asphalt Shing
Lot Frontage 66.33
Garage Yes
Building
Lot Description Urban, Corner Lot, Greenbelt, Park, Playground Nearby, Quiet Area, Schools
Faces Colborne to Keating, property located on the corner of Keating and Stanley.
Foundation Poured Concrete
Sewer Sewer (Municipal)
Water Municipal-Metered
Architectural Style Two Story
Structure Type Brick,Vinyl Siding
New Construction No
Others
Senior Community false
Tax ID 714150374
Ownership Freehold/None
GET MORE INFORMATION





